Design Studio 06 - Spring 2021
The design concept is based on the apartment typology and the primary elements of its composition: the wall, the window, and the door. In apartment typology, the wall element acts as the primary threshold between public and private space. The main apertures of the wall element, the window and the door, provide specific cones of vision that frame the architectural views and conditions that vary between public and private space.
Parti - analysis of my apartment building complex organization and logic with a focus on private versus public space with reference to a cone of vision.
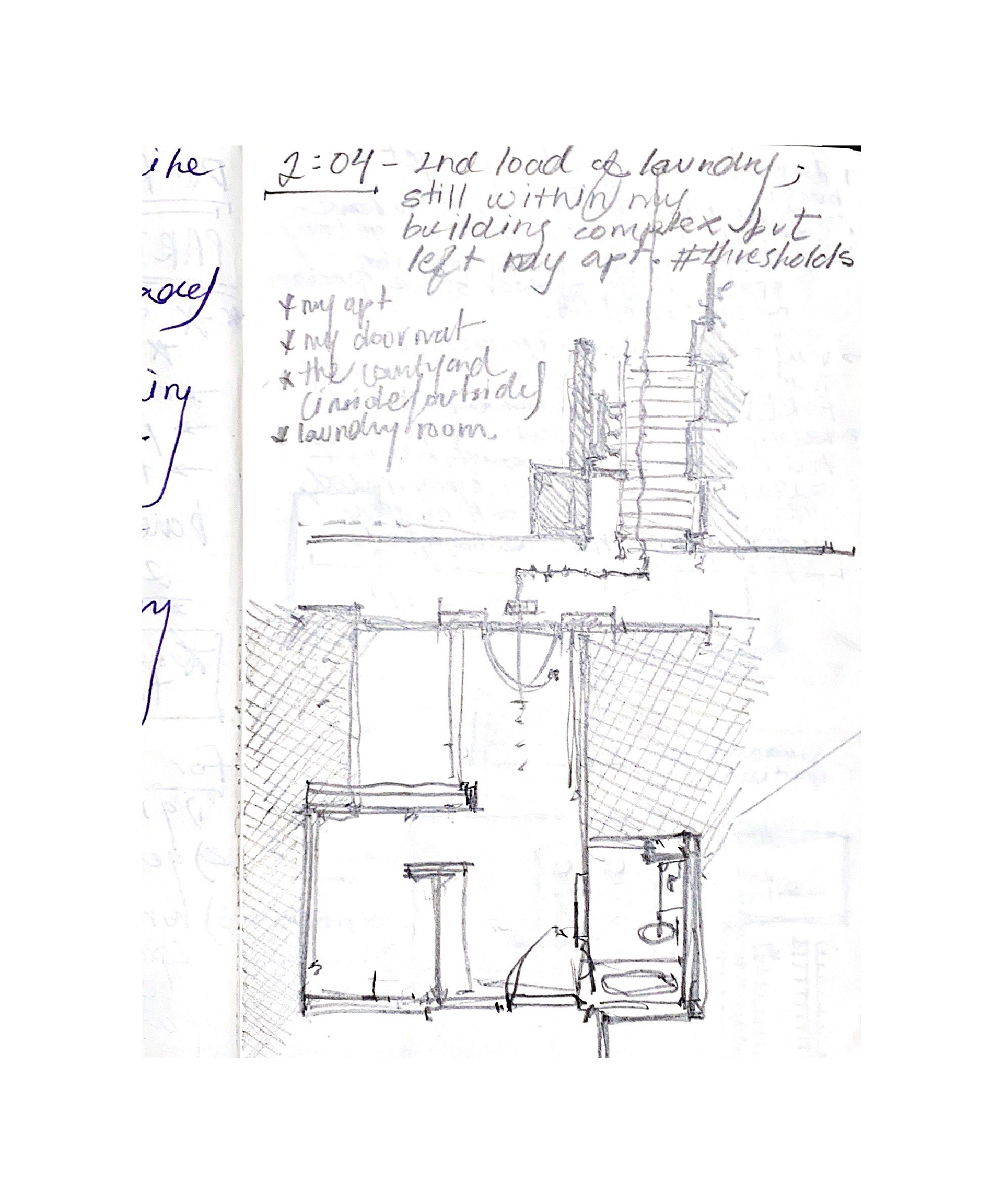
Parti Sketch
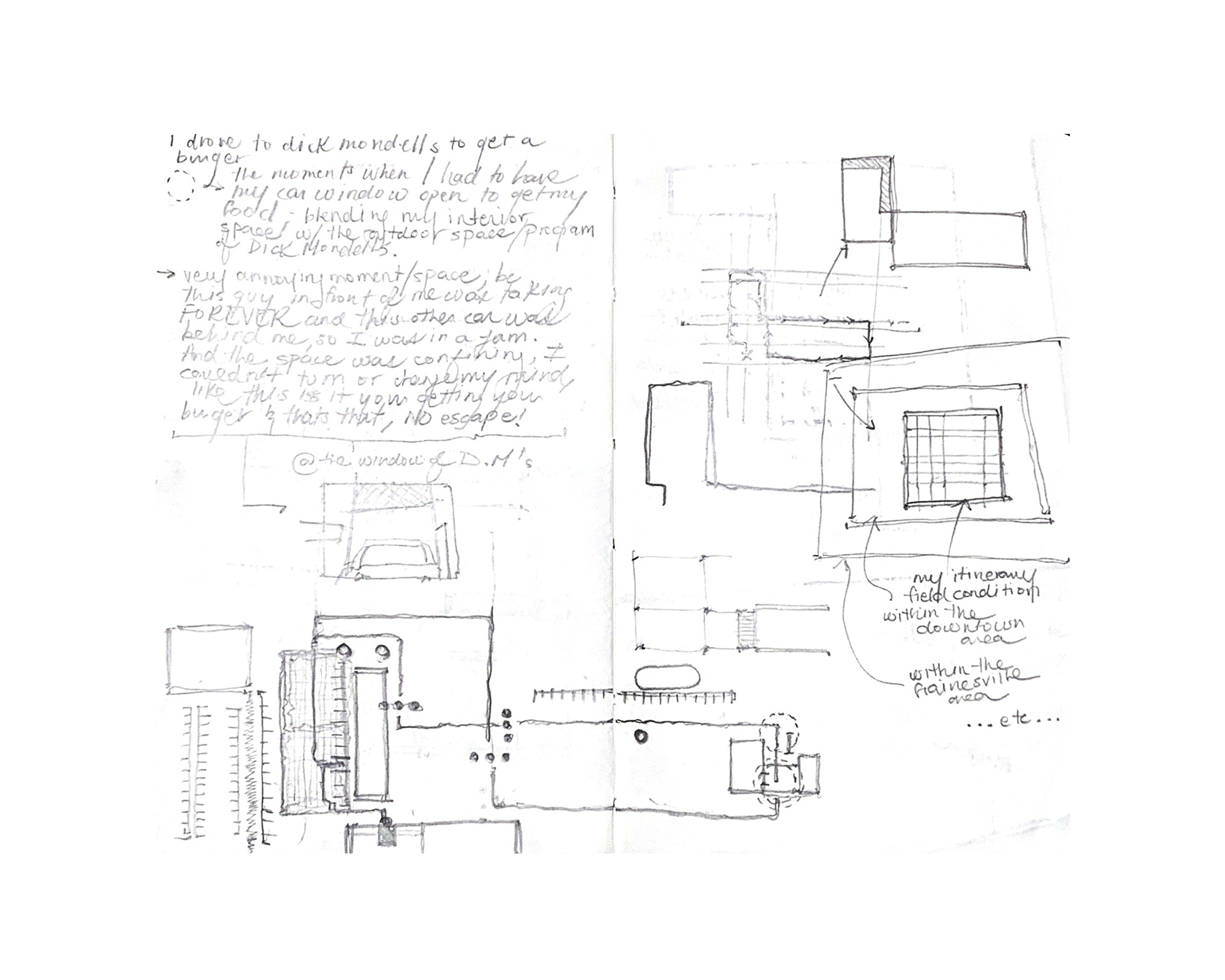
Parti Sketches
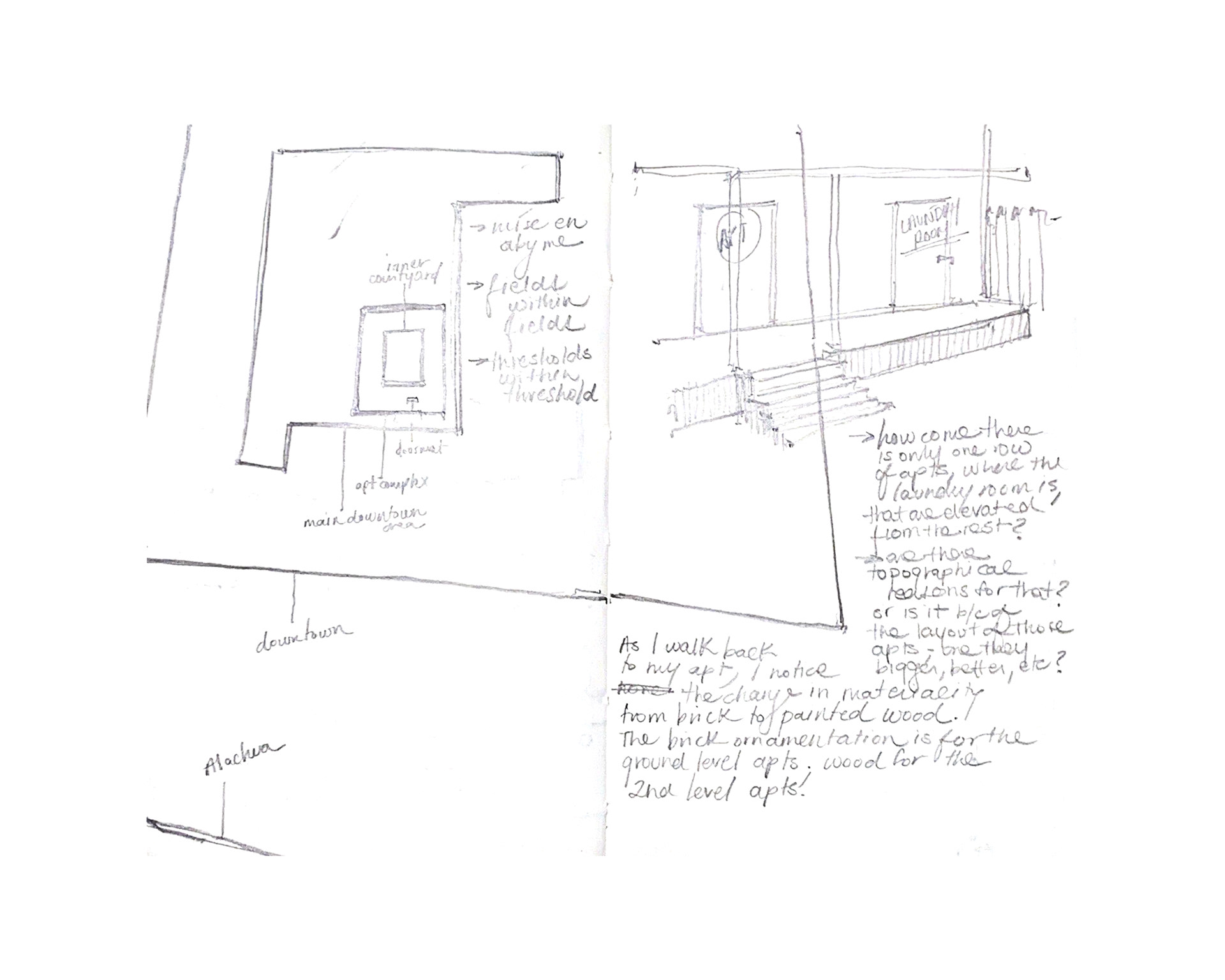
Parti Sketches

Observational Sketch
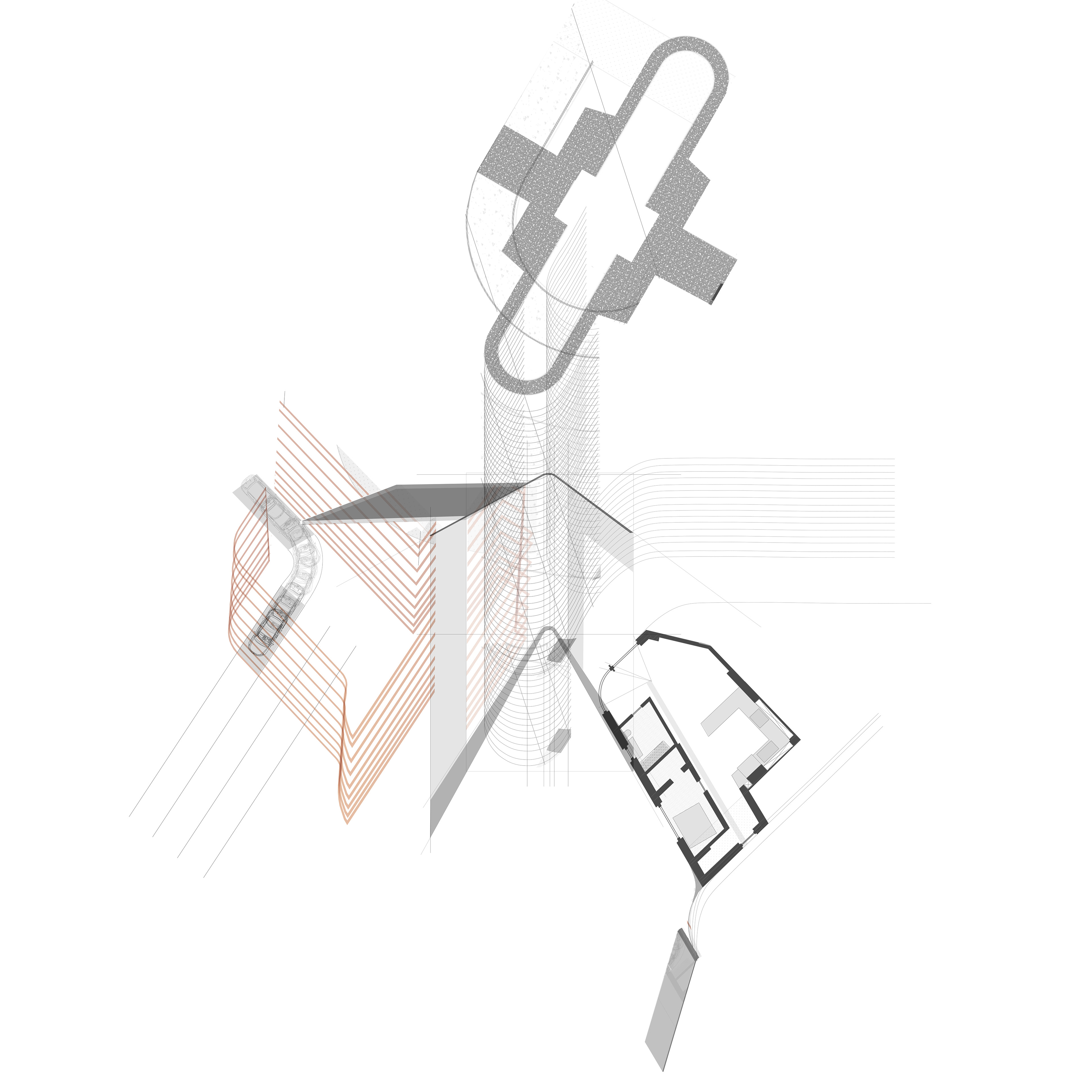
User Analytical Collage - The Air
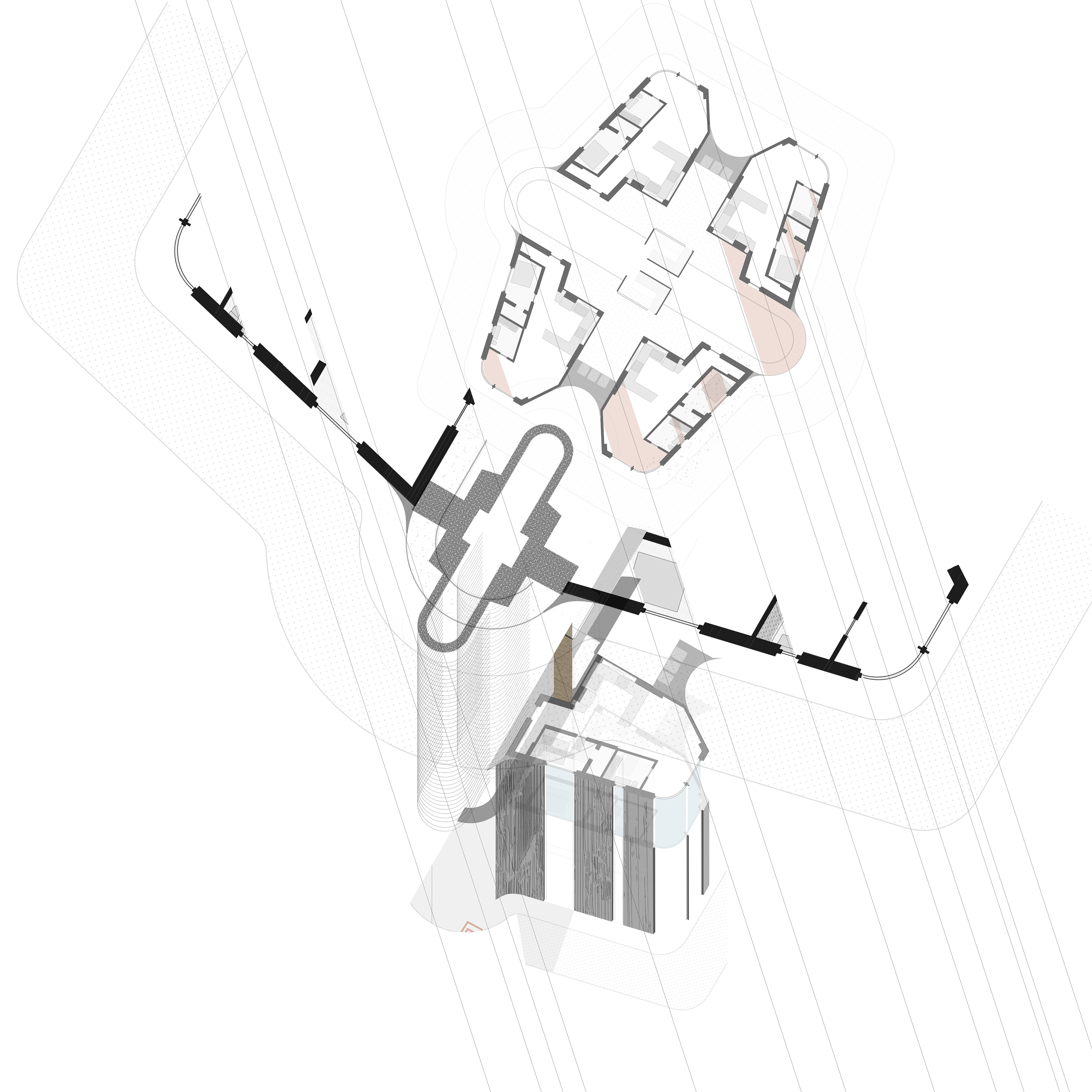
User Analytical Collage - The Sun
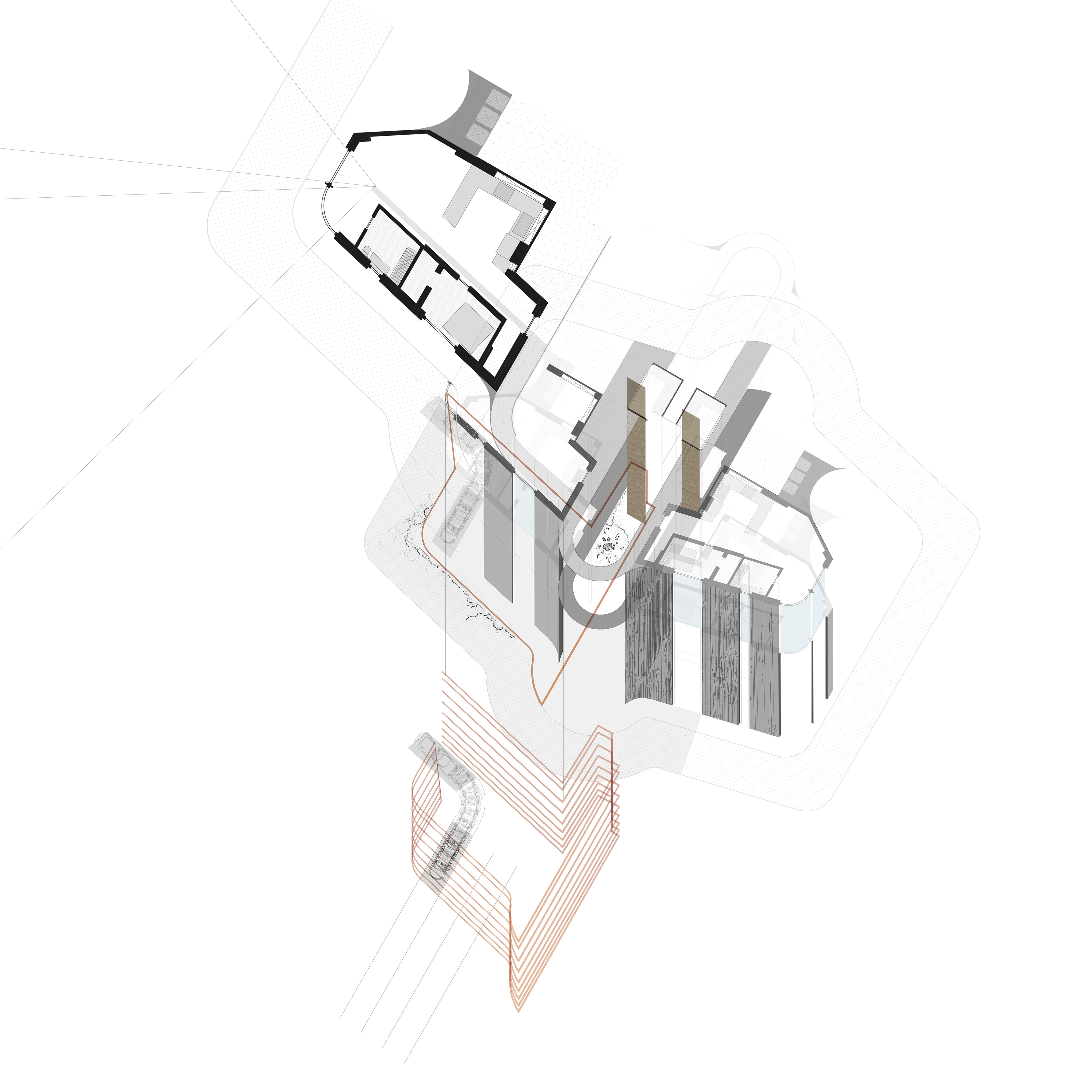
User Analytical Collage - The Resident
The spatial readings are conceptual diagrams of 3 specific elements I focused on my apartment building's typology - the courtyard, the cones of vision, and the door and window.
The courtyard focuses on boundaries, the outer edges that bound the semi-private and private spaces of the apartment complex, such as the parking lot and the exterior facades of the buildings. The cones of vision emphasize the views between public and private space, from within the apartment unit to the exterior and vice-versa. The spatial reading of the door and window focuses on these elements as thresholds between private and public space, and highlights the framing of the window and the door. The door allows for a more panoramic view between private and public space, while the window provides a direct, linear view.

Spatial Reading - The Courtyard
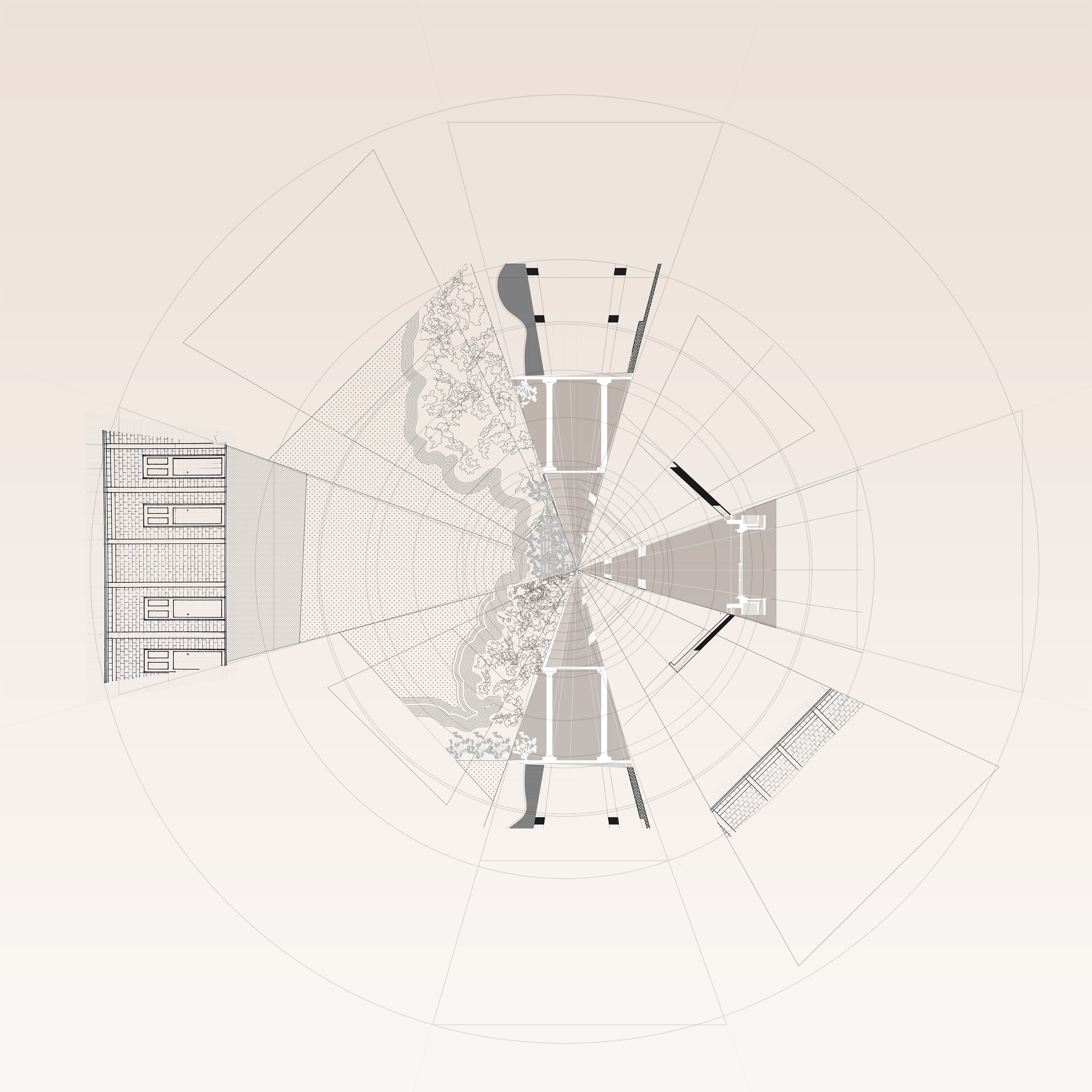
Spatial Reading - Cones of Vision
Spatial Reading - The Door and Window
The secondary aspect of the project is the "stoa" element. In Greek architecture, the "stoa" represents a covered patio or walkway, and is meant to symbolize a "grand entrance". The design concept behind the "stoa" of the apartment typology is to extend the aperture elements beyond the wall edge to create a primary entrance condition that focuses on framed and panoramic views. As well as alluding to the idea of views becoming compressed as you look towards private space and expanded as you look towards public space.
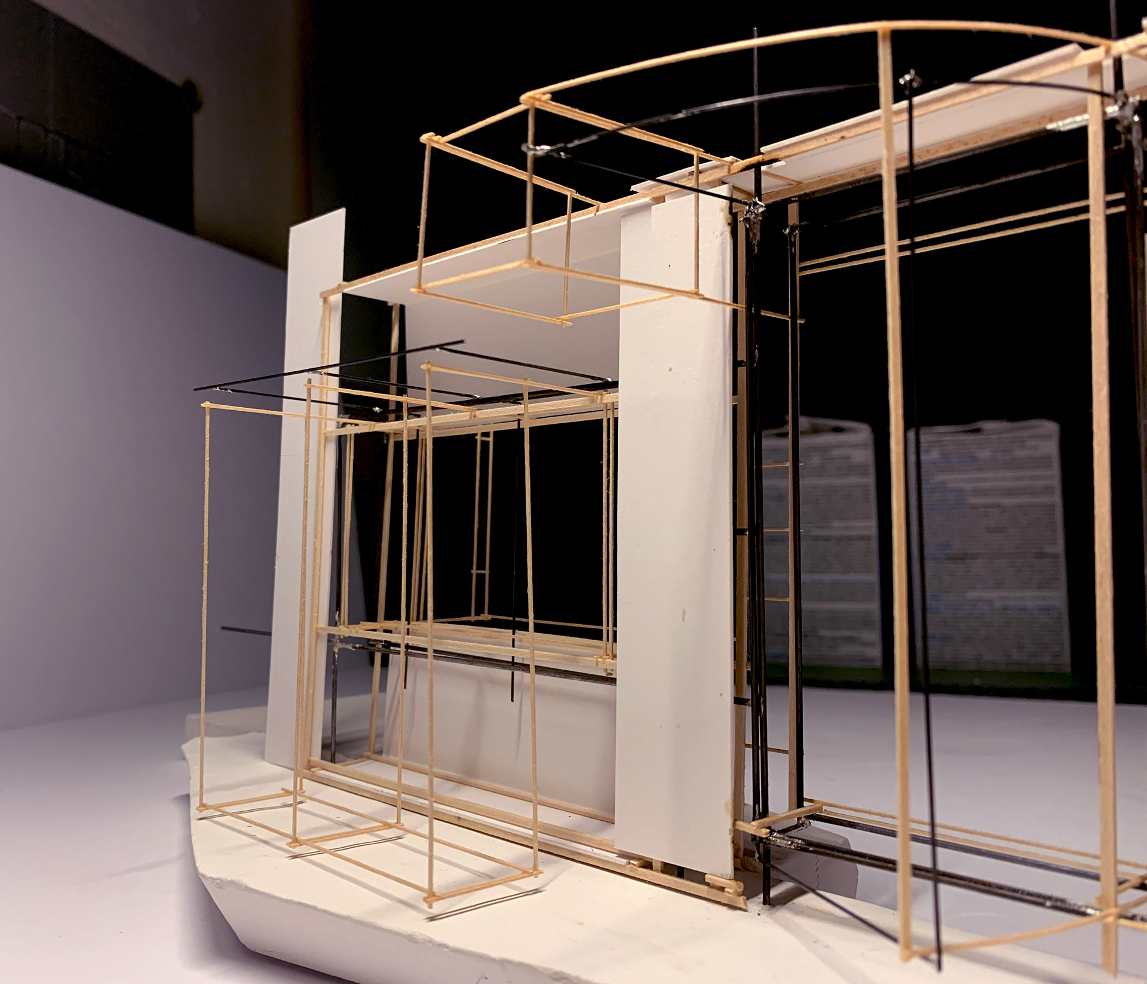

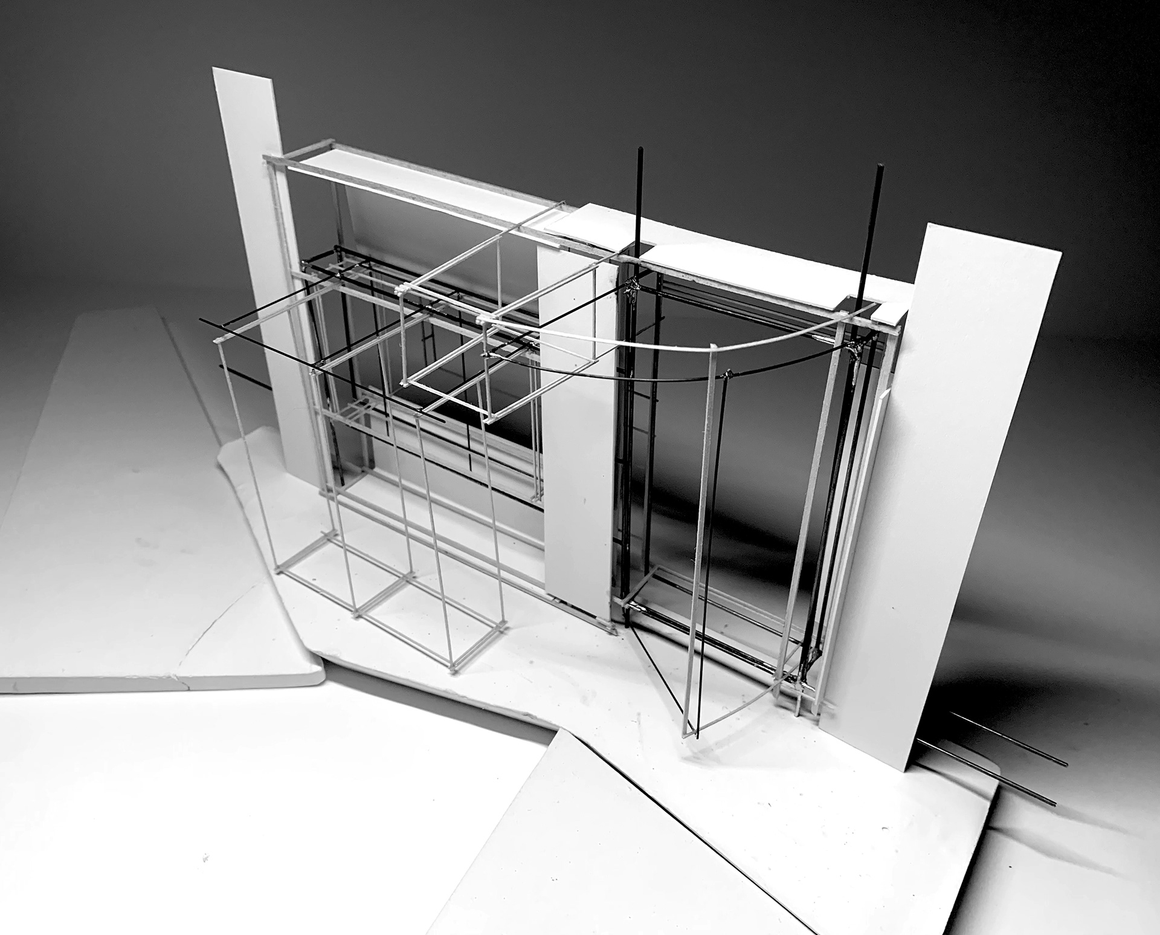
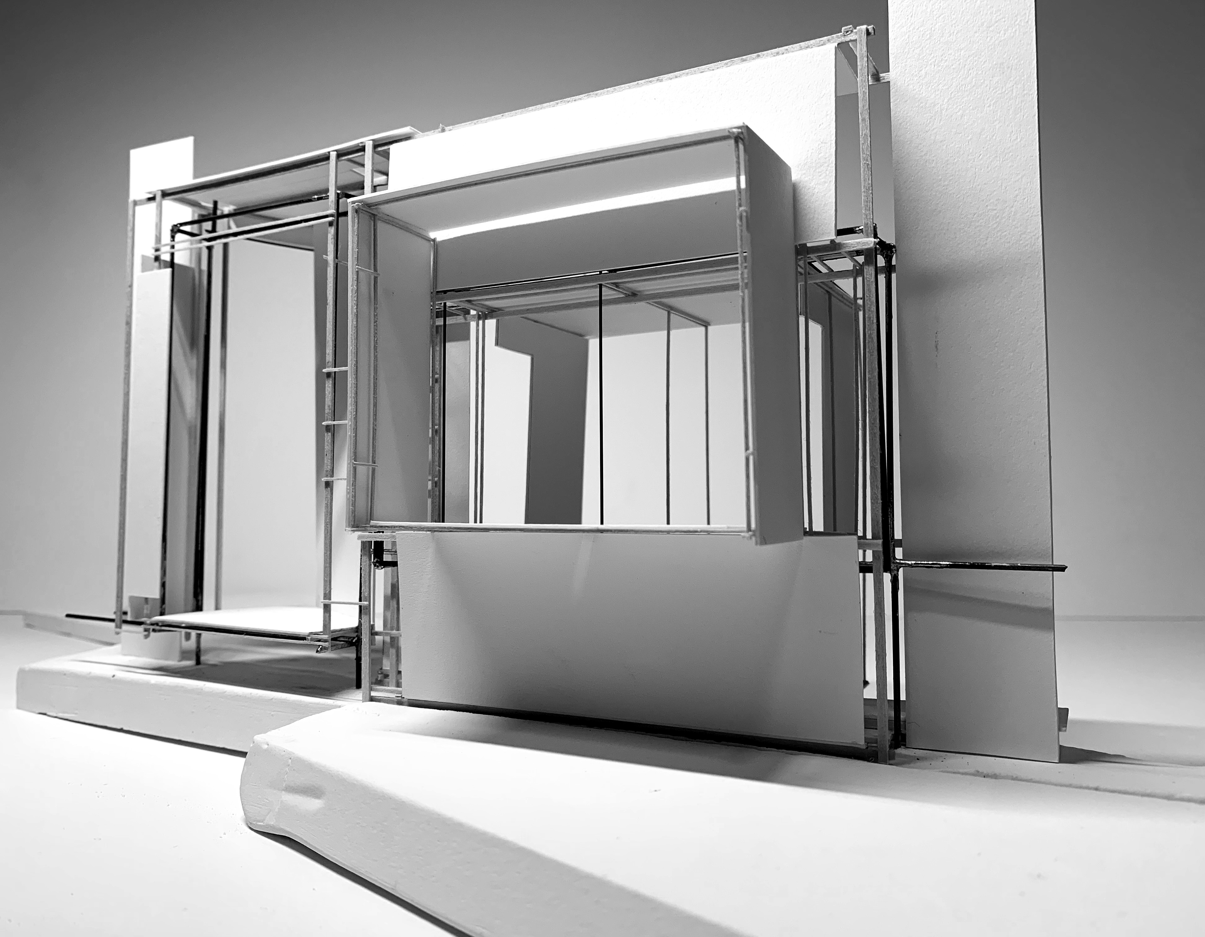
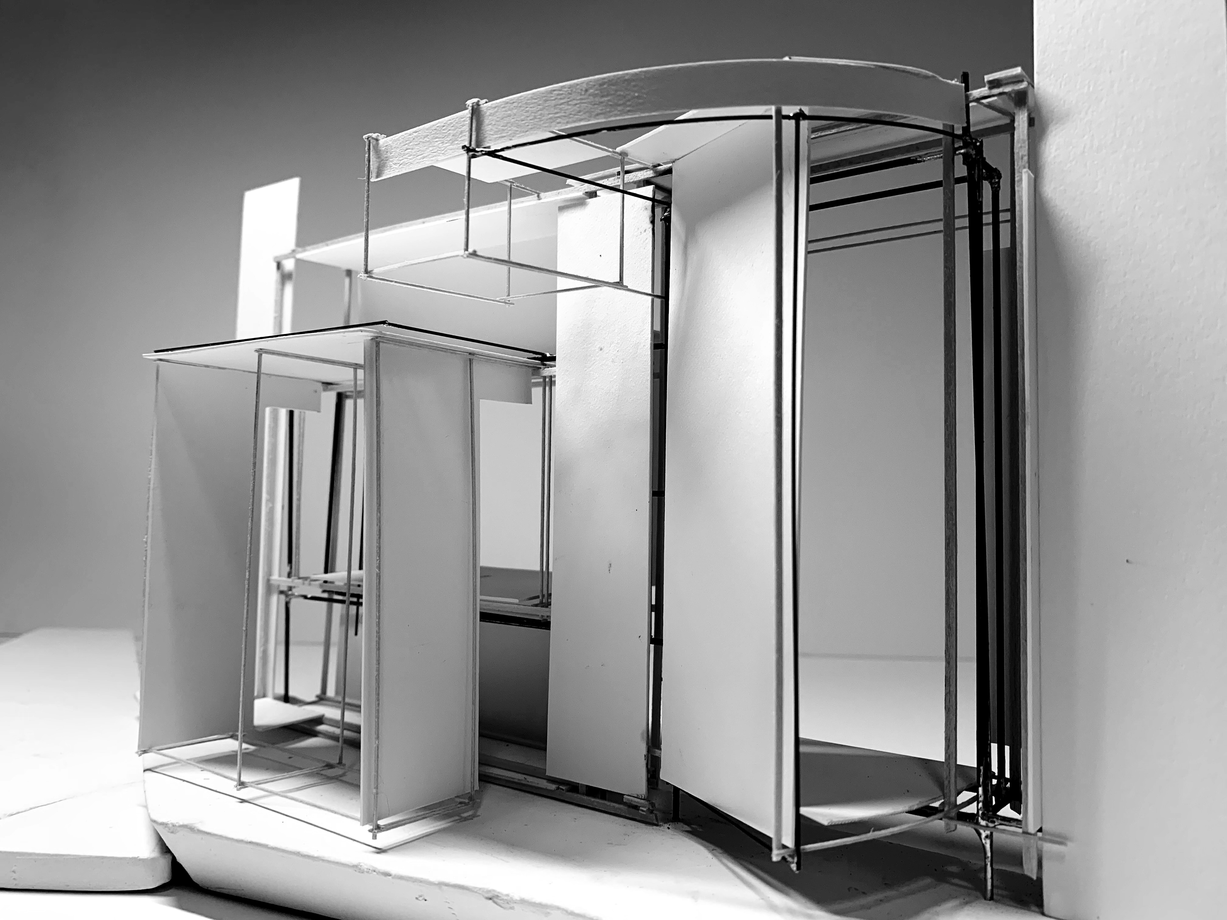

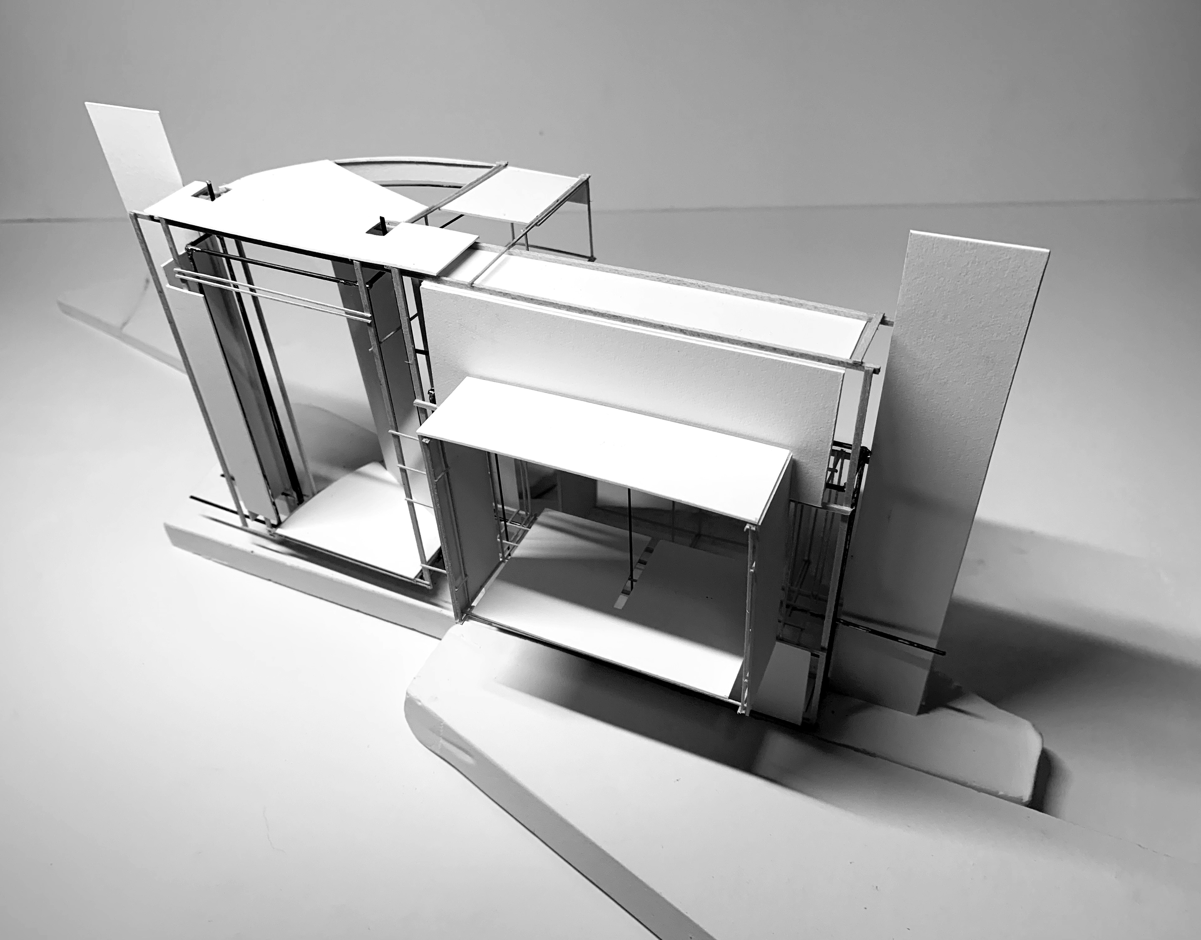
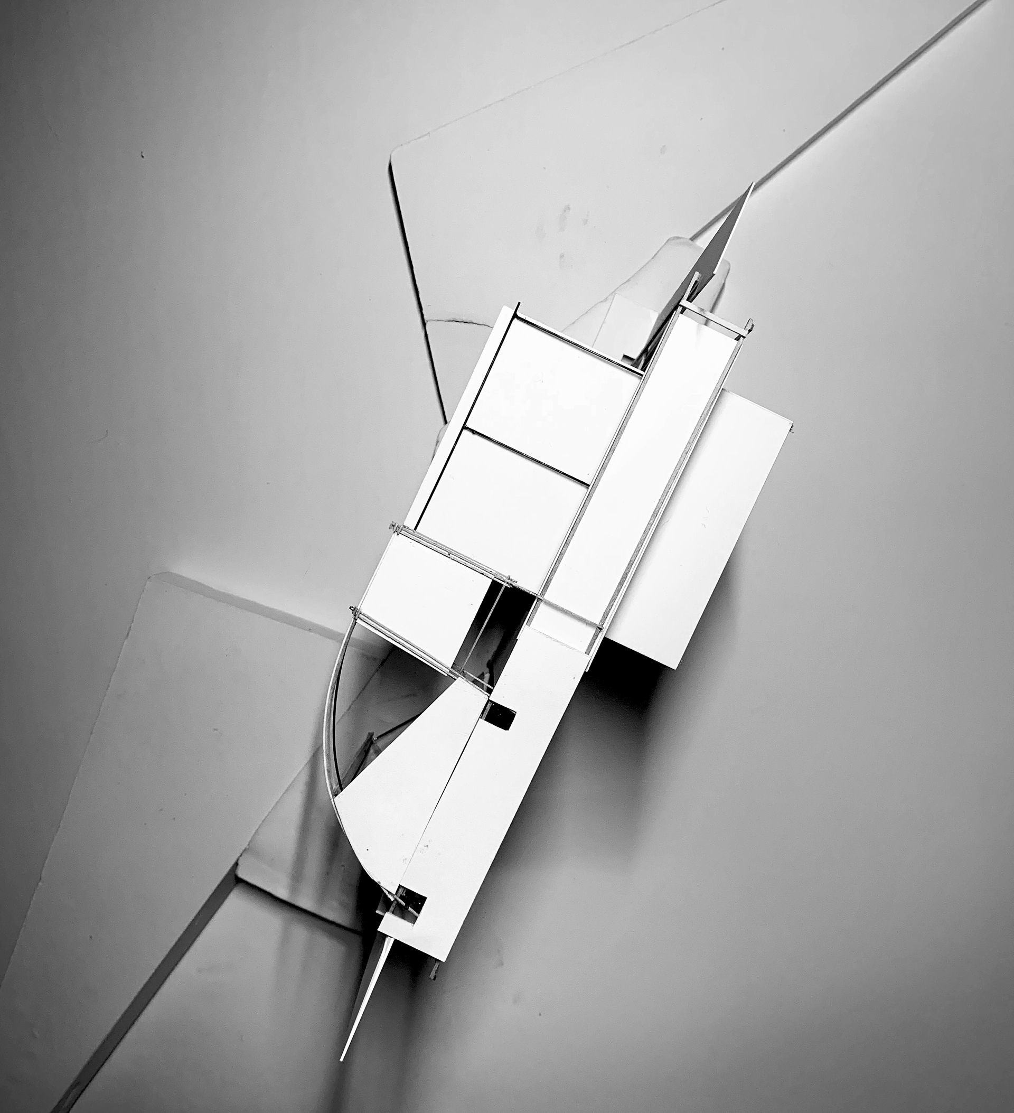

Plan and Section Collage