Design Studio 06 - Spring 2021
This project proposal is a center for pollution cartography located in Cocoa, FL that simultaneously operates as a contemporary sundial for mapping objects in the cosmos, such as natural and artificial satellites and space junk.
The design concept for the project is based on Rem Koolhaas’ book Junkspace, with a focus on the fragmenting and additive qualities of pollution in a field condition. Based on this, the overall center acts as a conceptual landfill: collecting, storing, exhibiting, and eventually becoming pollution or "junkspace" over time. The center also operates as a contemporary sundial, where shadow projections represent measures of time and location of objects in space relative to the center’s location.

Forma Urbis - Local scale

Forma Urbis - Regional scale
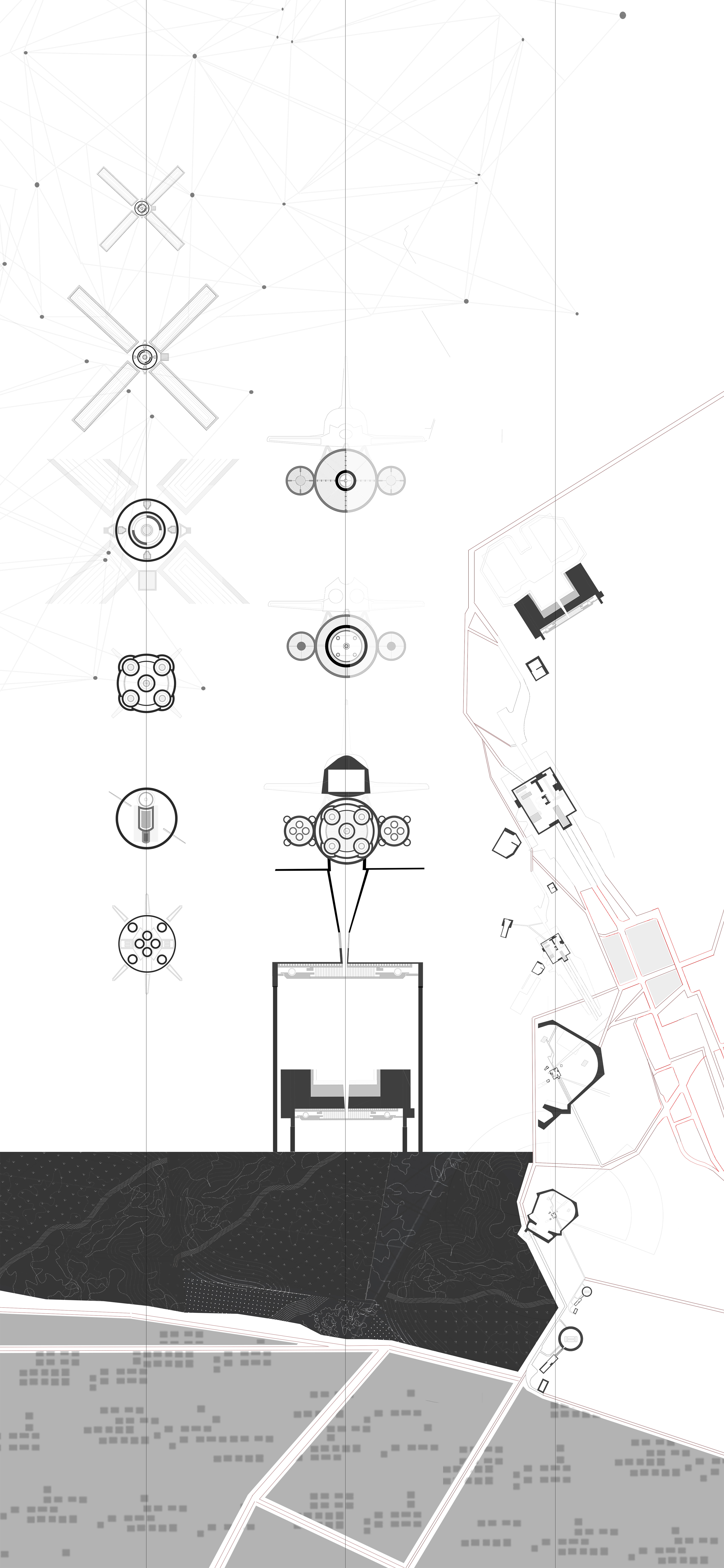
Forma Urbis - Regional Scale V2
Forma Urbis Compositional Drawing - A combination of the micro and macro scale conditions of fragmentation and vertical expansion pertaining to the site (Cocoa, FL)
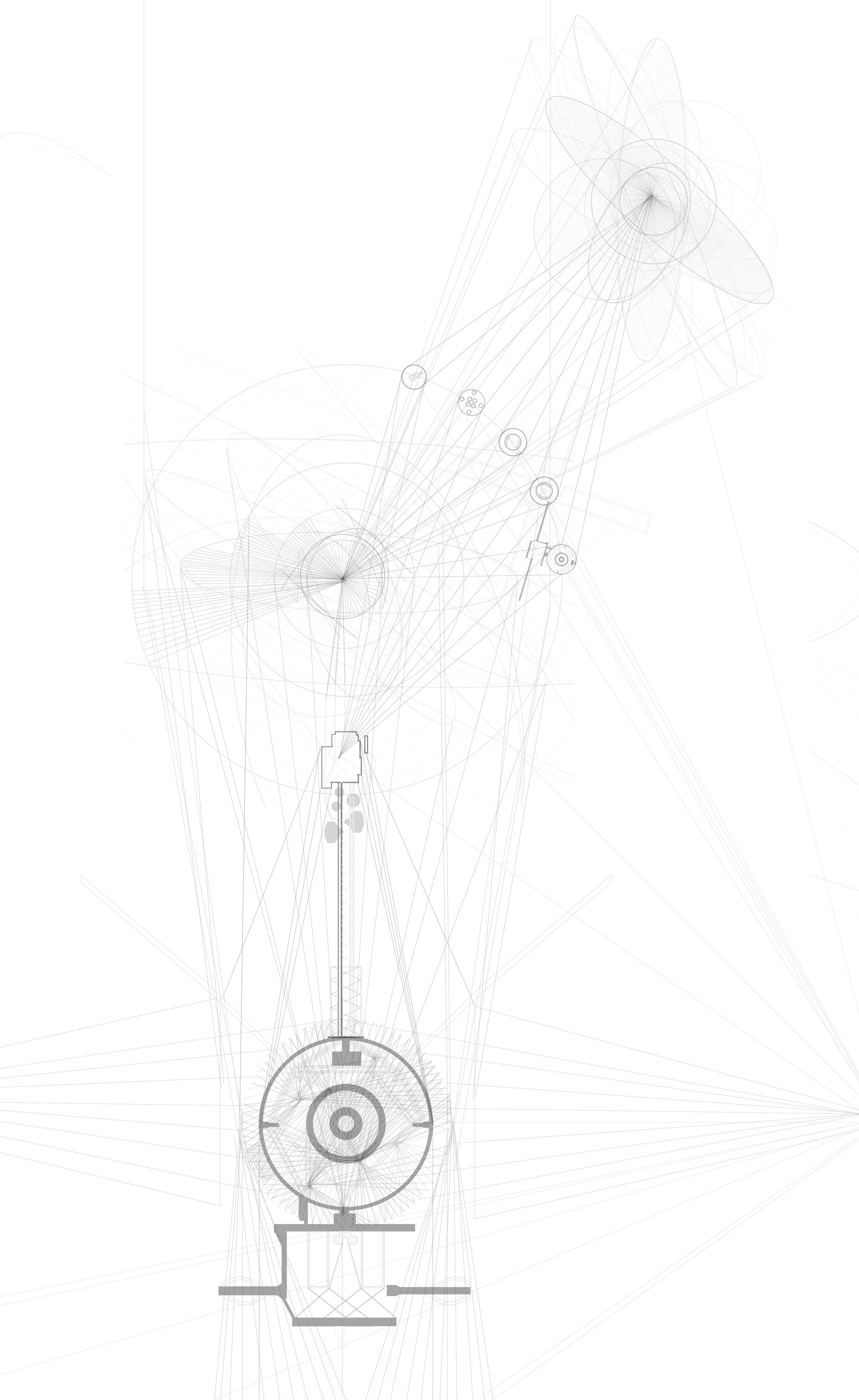
Analytical Diagram - Space Pollution - Local
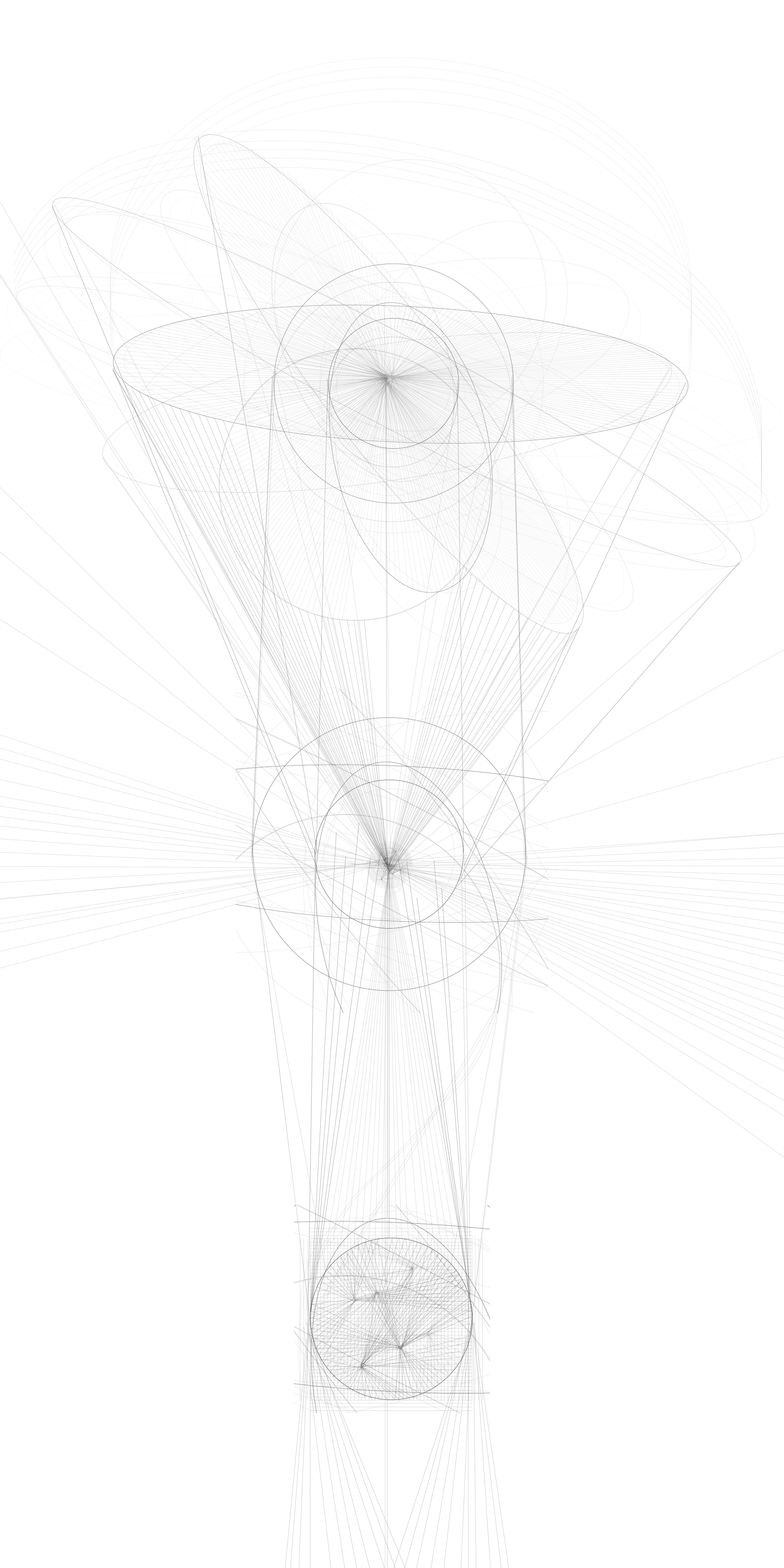
Analytical Diagram - Space Pollution - Global
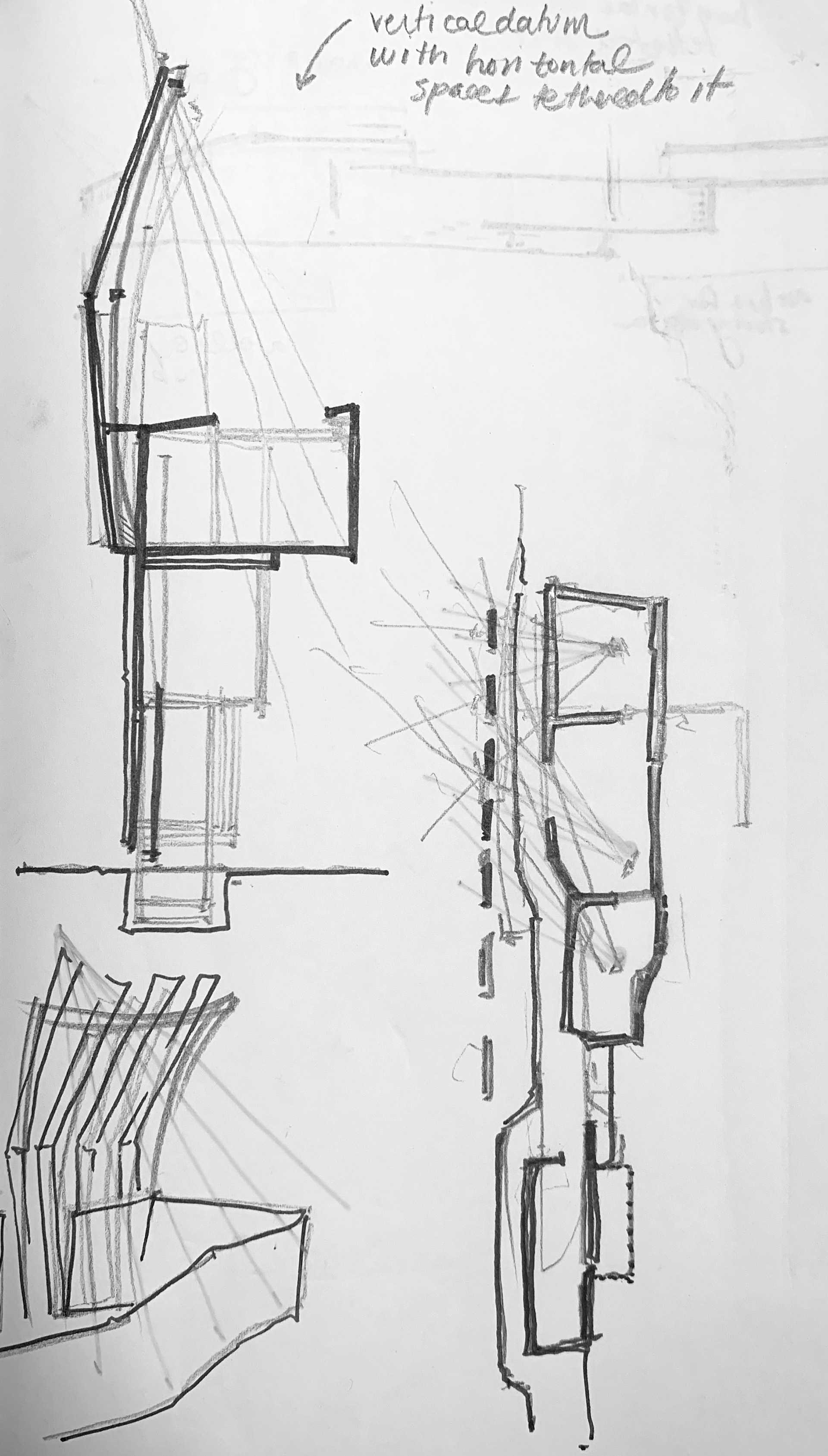



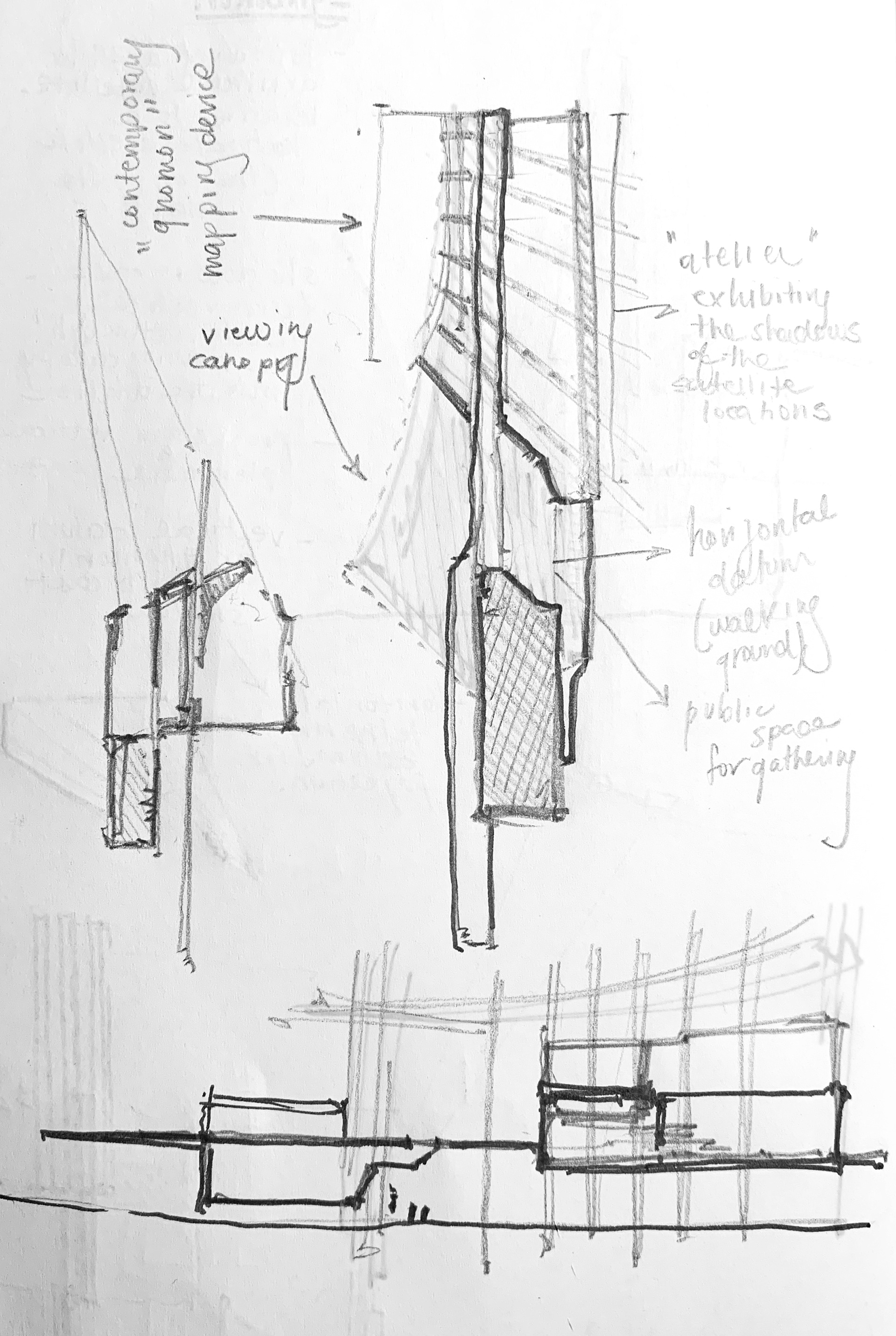
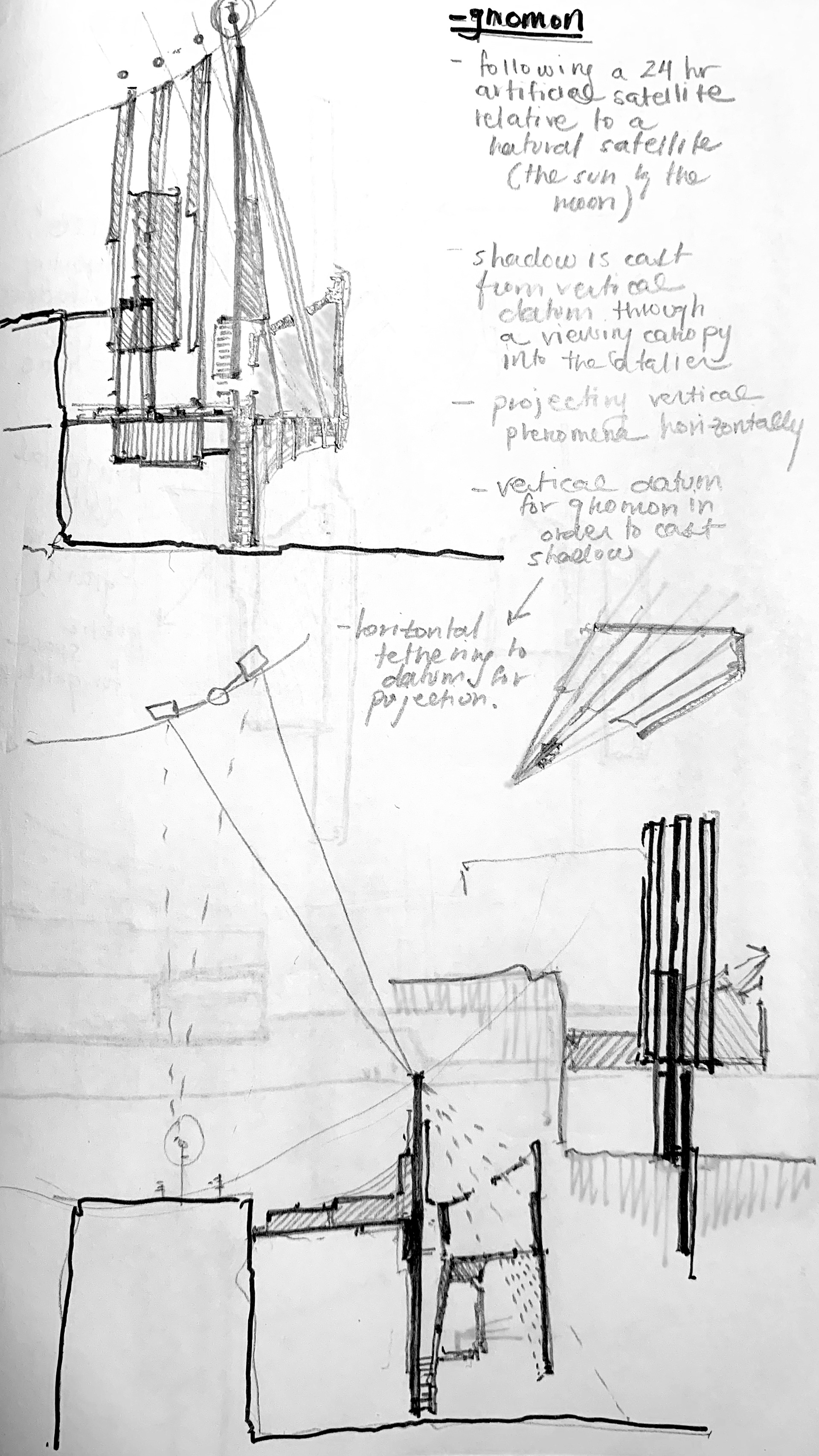
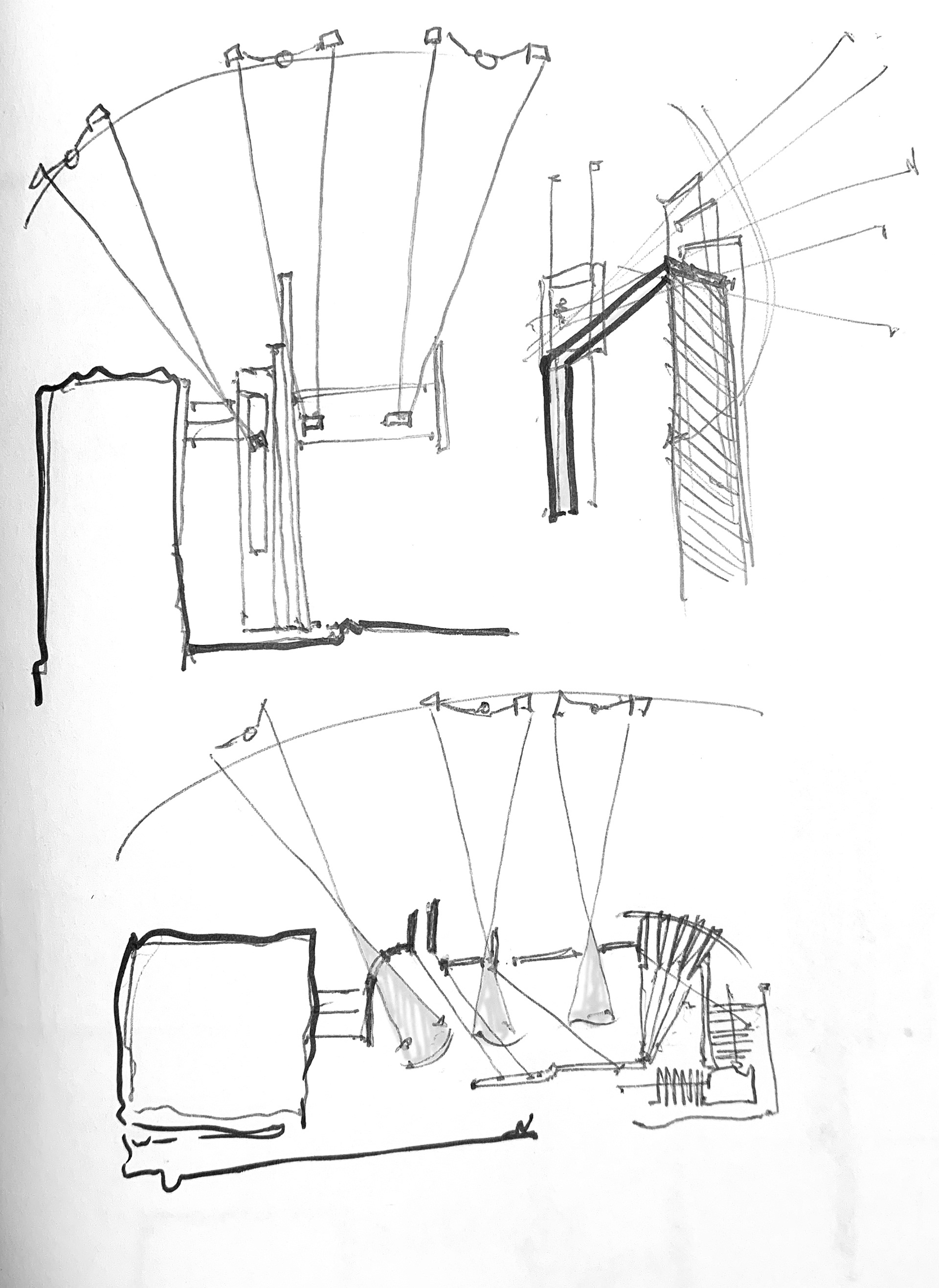

Parti Model - Sundial Studies
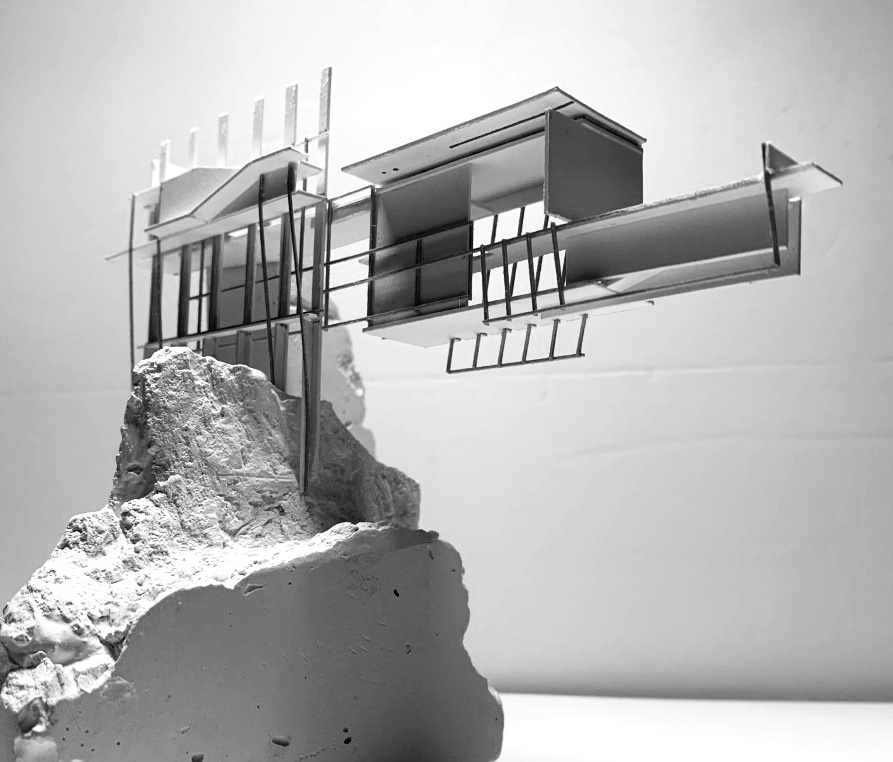
Parti Model - Sundial Studies
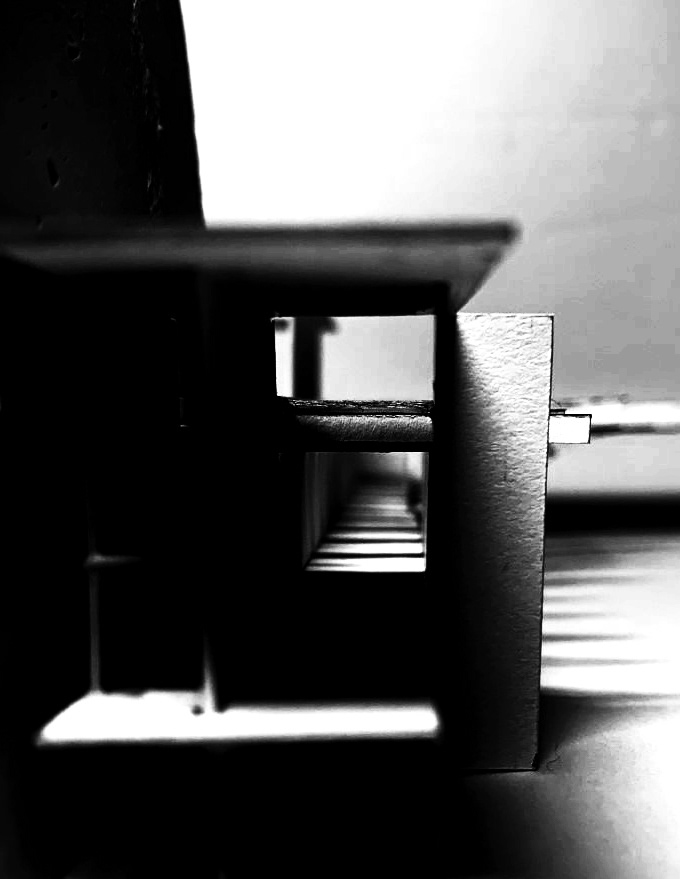
Parti Model - Sundial Studies
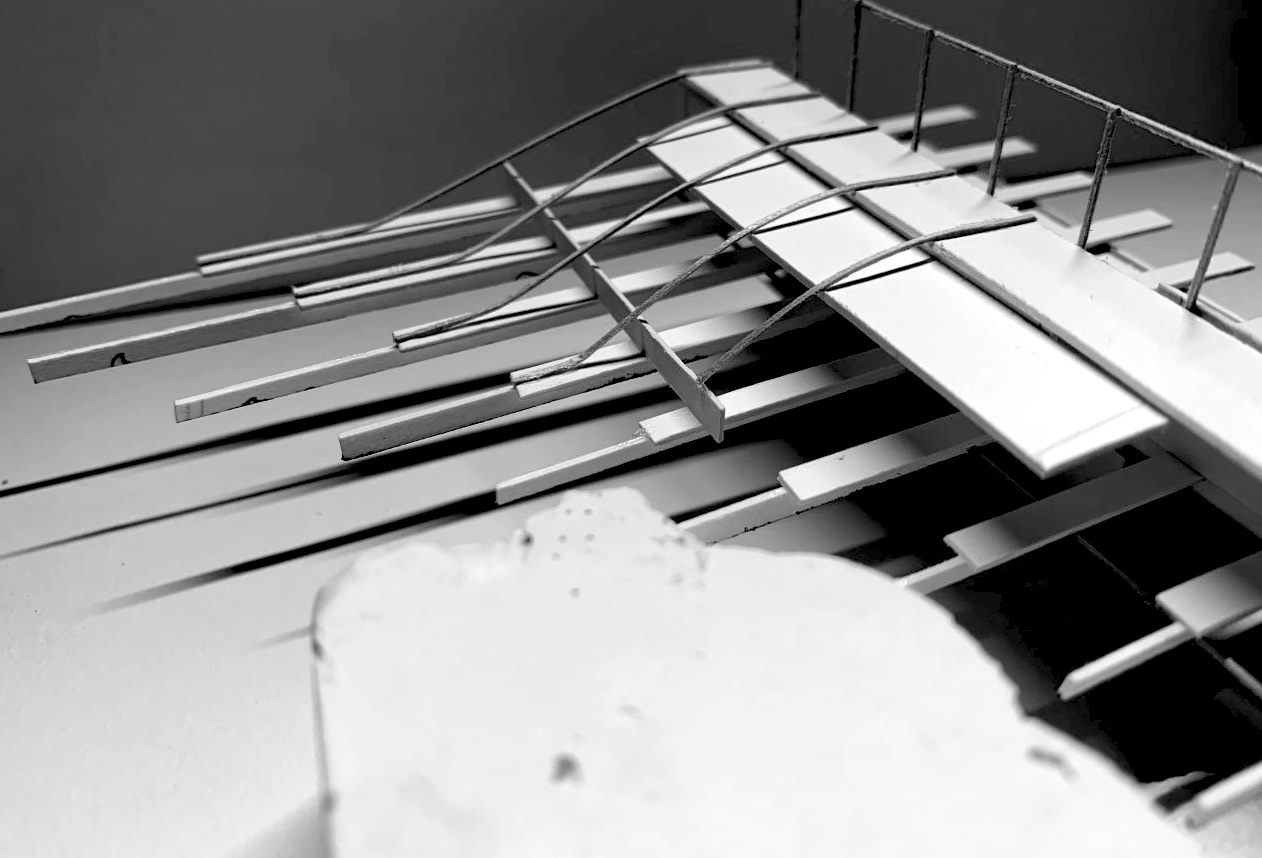
Parti Model - Sundial Studies
The project is composed of two elements: the dial plate, which is the primary horizontal structure, and the gnomons, which are the 2 secondary vertical structures. A gnomon is the vertical element of a sundial structure that projects shadows, and the dial plate is the horizontal element of a sundial that measures the shadow projections.

Gnomon Shadow Studies

Gnomon Shadow Studies
There are 2 gnomons: a "positive" gnomon, which is primarily a stereotomic structure, and a "negative" gnomon which is primarily a tectonic structure. Programmatically, both gnomon structures include access/ entrance to the main center from the ground floor and have public archive spaces, where pollution and space junk collected from the ocean and processed in the atelier are exhibited to the public. The negative gnomon archives exhibit 3 types of pollution: micro silica beads, micro plastics/polymers, and space debris ranging in size from 2mm - 2cm. These micro fragments of pollution are exhibited in thin glass displays that form the structural edge of the gnomon. The positive gnomon archives exhibit larger masses/ fragments of space junk. Although both gnomons act as the archives and fragmented public spaces, their conceptual programs differ.
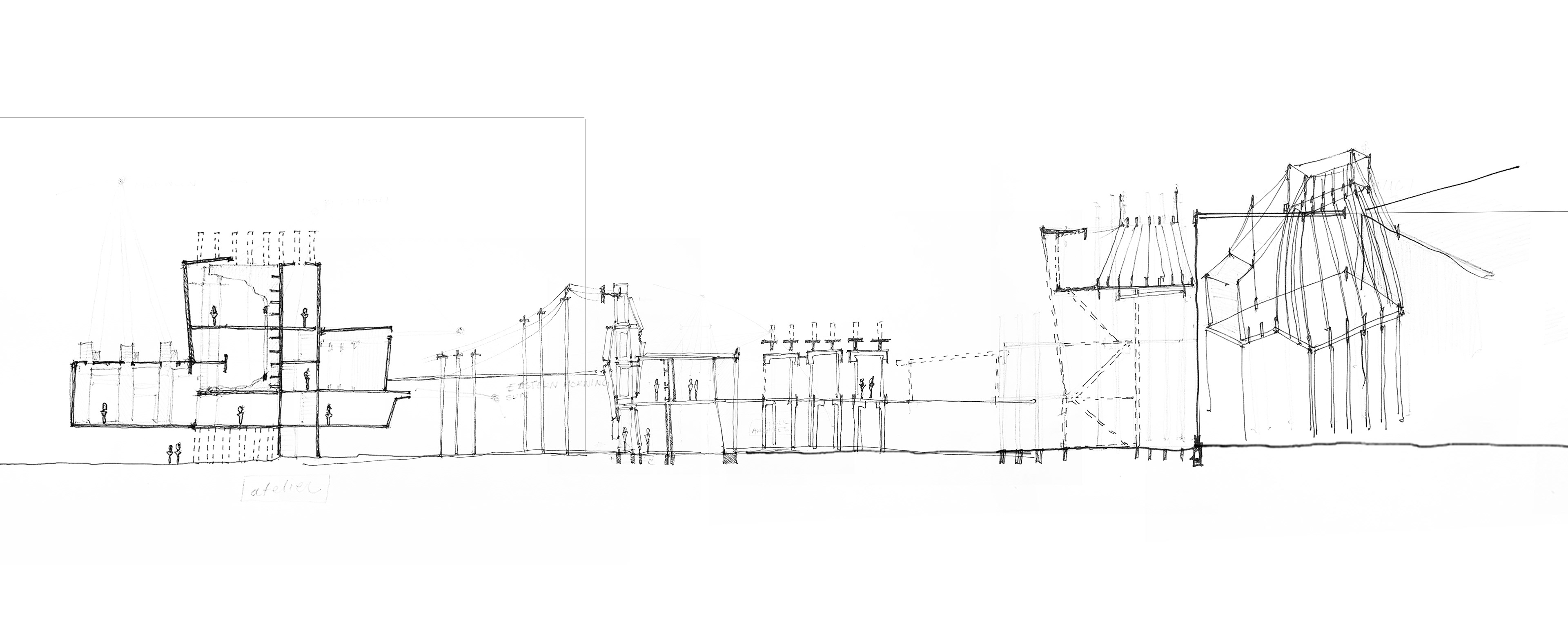
Process - Longitudinal Section Sketch
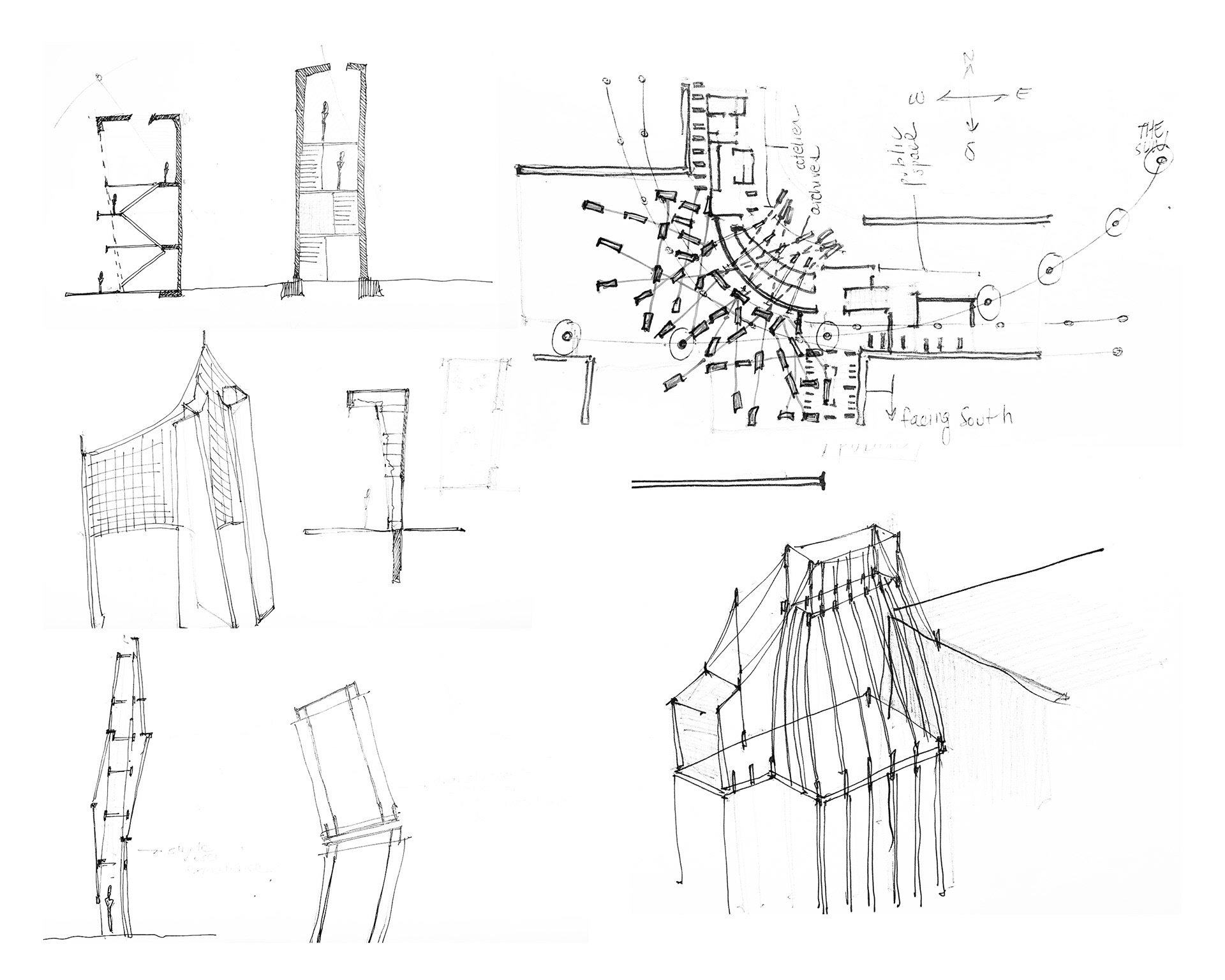
Process - Plan and "Gnomon" Sketch

Ground Floor Plan Process - Positive Gnomon

Ground Floor Plan Process - Negative Gnomon
The positive gnomon’s concept focuses on cosmological objects rotating around the Earth (the moon, stars, satellites, space junk) and the conceptual program can only be experienced at night. The ground is a static condition and the sky acts as a dynamic condition by transitioning in views as the user moves up the structure, until reaching the closest view of the void of outer space.
The negative gnomon’s concept is the opposite, and focuses on the Earth rotating around a cosmological object (the Sun), where the sky is a static condition and the ground acts as a dynamic condition. This is emphasized during the day through the thin, central screen that wraps the vertical circulation. The screen elements are spaced in increments of 3 inches, where an inch is equivalent to a second of time. So as the user circulates vertically, they are provided with a palpable experience of the Earth’s rotation as they witness the shadows shift every 3 seconds.
Longitudinal Section
The dial plate element is the primary horizontal structure or main center suspended 24 feet above ground, in between both gnomon structures. It represents a field condition that measures the sundial shadow projections and connects the rest of the center’s program : the atelier, the public void, and back of house spaces, with the gnomons. The undersides of the dial plate planes undulate subtlety in order to create an autonomous form within the homogenous organization of the center, similar to pollution in an urban fabric. The dial plate is organized in an additive manner by having multiple, fragmented spaces nested between layers of horizontal planes. The edges and walls of these spaces are slightly shifted and delaminated in order to produce an abundance of shadow lines throughout the project to emphasize the sundial aspect of the center. There is a public void that acts as a light and ventilation tunnel breaking through the central axis of the dial plate. This primarily drives circulation through the field condition and connects views between floors. The overhead of the dial plate condition is accessible through the 5th floor of both gnomons, and allows the user to walk throughout the field of shadows and witness the circulation unfold below.
Plan - Ground Floor
The atelier is held in the mezzanine level of the dial plate and fabricates a 3 meter deep screen and plastic barrier for the pollution collection device of the "Ocean CleanUp Project". It is only accessible to employees and authorized personnel through the loading freight elevators, or they also have access through an entry point in the dial plate floor, which can be reached through the gnomons or the ramp. Although the atelier is inaccessible to the public, visitors can still see what happens inside the atelier through moments of translucency, such as the glass corner in the dial plate floor and through the displays of the atelier exhibits in the negative gnomon.
Plan - Mezzanine Level (Dial Plate)
Both gnomons have a "nodus" space defined in the roof plan and in section - the nodus is the notch at the top of the gnomon that sharpens the angle of a shadow. The "nodus" space of both gnomons provides the user with a panoramic view of the overall center as a landfill - where pollution is collected, stored, exhibited, and essentially created over time. It is also a space for the user to witness the overlay of shadows form on the overhead of the dial plate (main center) and their shadow silhouette as the marker/ angle relative to objects in the cosmos (satellites, space pollution, stars, the moon).
Plan - Roof Level

Model Perspective - Street View
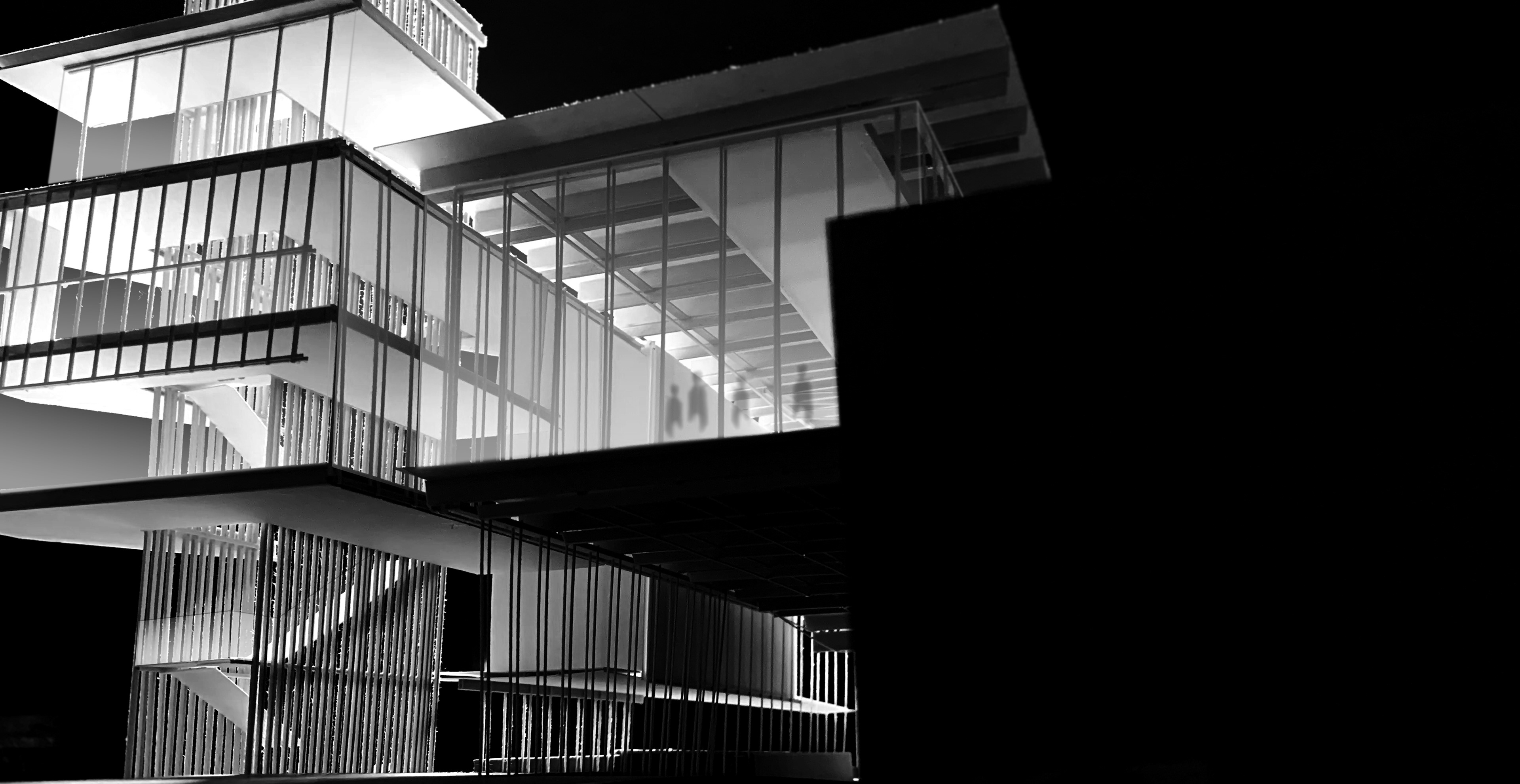
Model Perspective - Street View
Model Perspective - Ground Level - The public void and roof undulations
Model Perspective - Exterior Façade
Model Perspective - Mezzanine Level - The central stair gallery of the Negative Gnomon