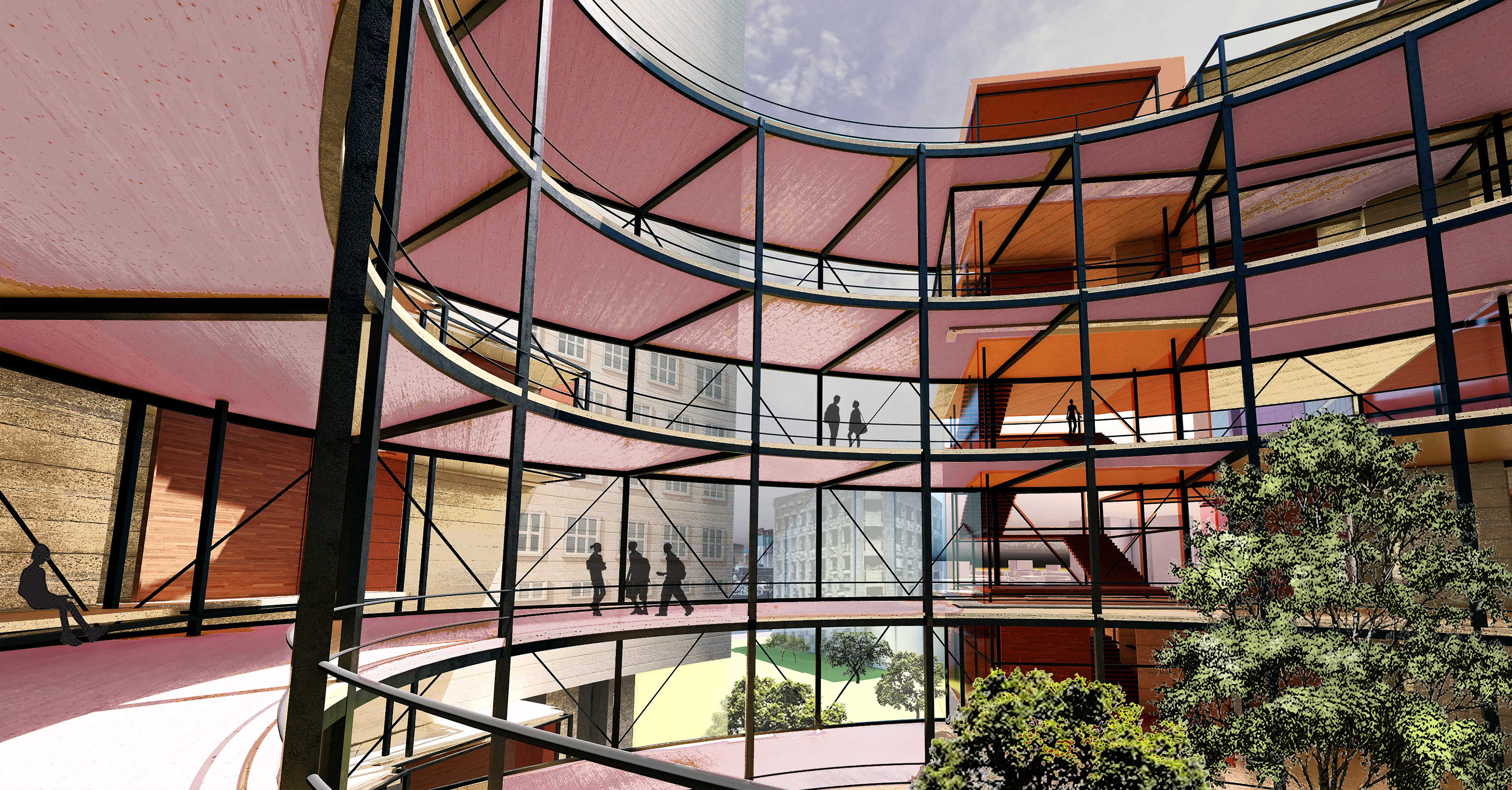P.S 001 is a proposal for a public elementary, middle, and high school sited on Park Ave and East 112th St, sited on the top corner of Central Park. The building expands outwards approximately 7 blocks from an empty lot and can support a human occupancy of 50,000 - 80,000. There are 5 existing schools in the surrounding area, P.S 185, The Harlem Academy, Harlem Link Charter School, The Locke School of Engineering and Arts, and Sunshine Daycare of East Harlem. These schools were all below the state standard for Math, Science, and English; so our goal is to combine them into a single institution and improve the learning environment. The program includes a K-12th grade classrooms, shared school program (cafeteria, auditoriums, public library, parking), playgrounds, park, recreational sports courts, and public housing.
The design concept is based on our parti study, an analysis of the rotational gesture from turning horizontal to vertical. The gesture was modeled in three ways and organized as objects in a field, similar to the concept of a playground. From there, we understood these modeled gestures as playground elements - the merry-go-round, the slide, and the tunnel. After this analysis, my partner and I used the youthful and dynamic gestures explored in our parti as a way to organize our project's narrative.
Our initiative was to improve the learning environment via a method of discovery, where the school is constructed in an open and unified manner to allow students to engage with each other and the natural environment. Such as the open courtyards, and semi-open shared classrooms, with multiple views of the city and natural light.

Parti - The Tunnel

Parti - The Merry-go-Round
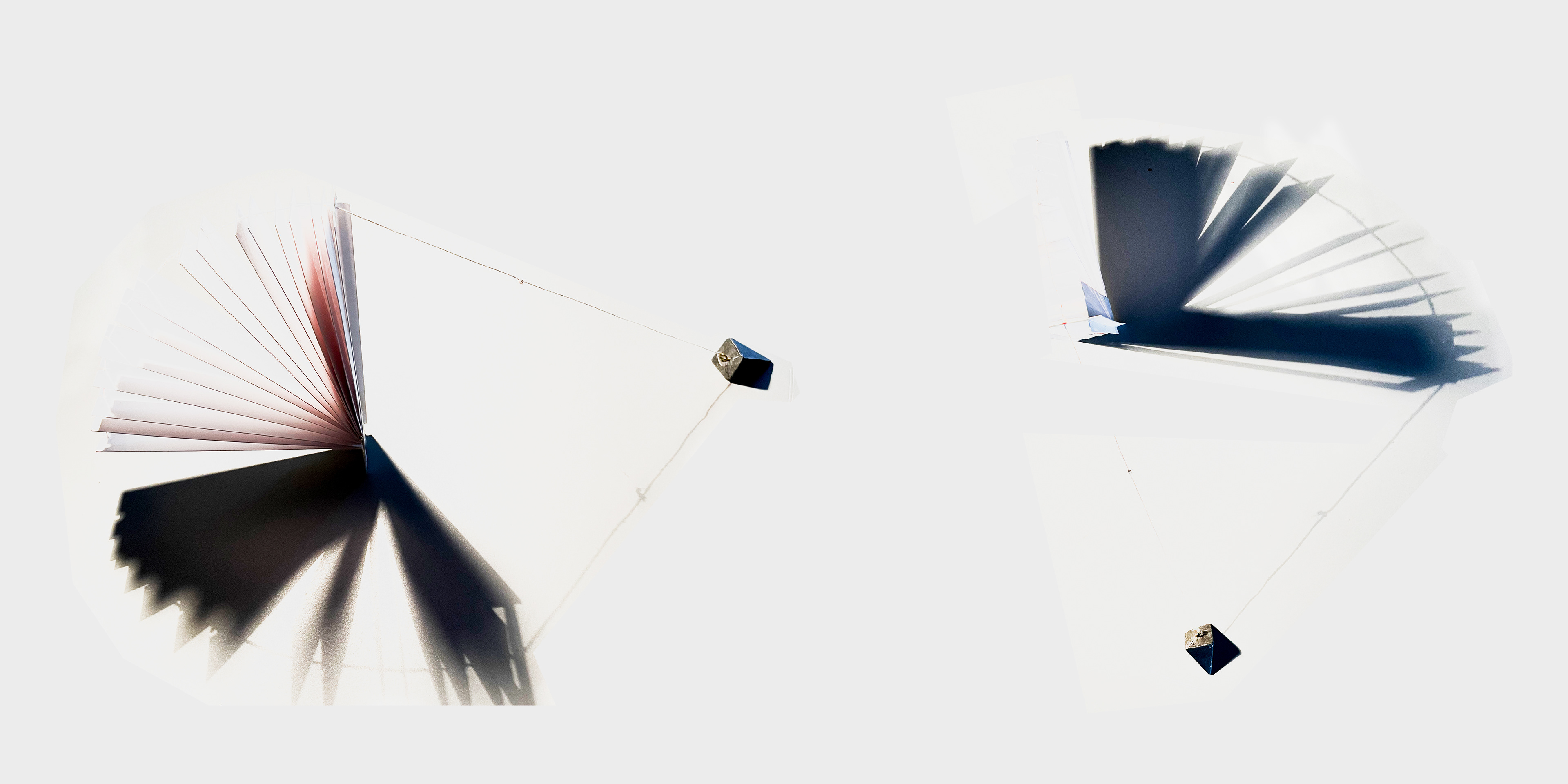
Parti - The Slide

Parti Drawing - bringing the modeled gestures to the larger scale of the site in order to understand how to break the uniformity of the Manhattan Grid
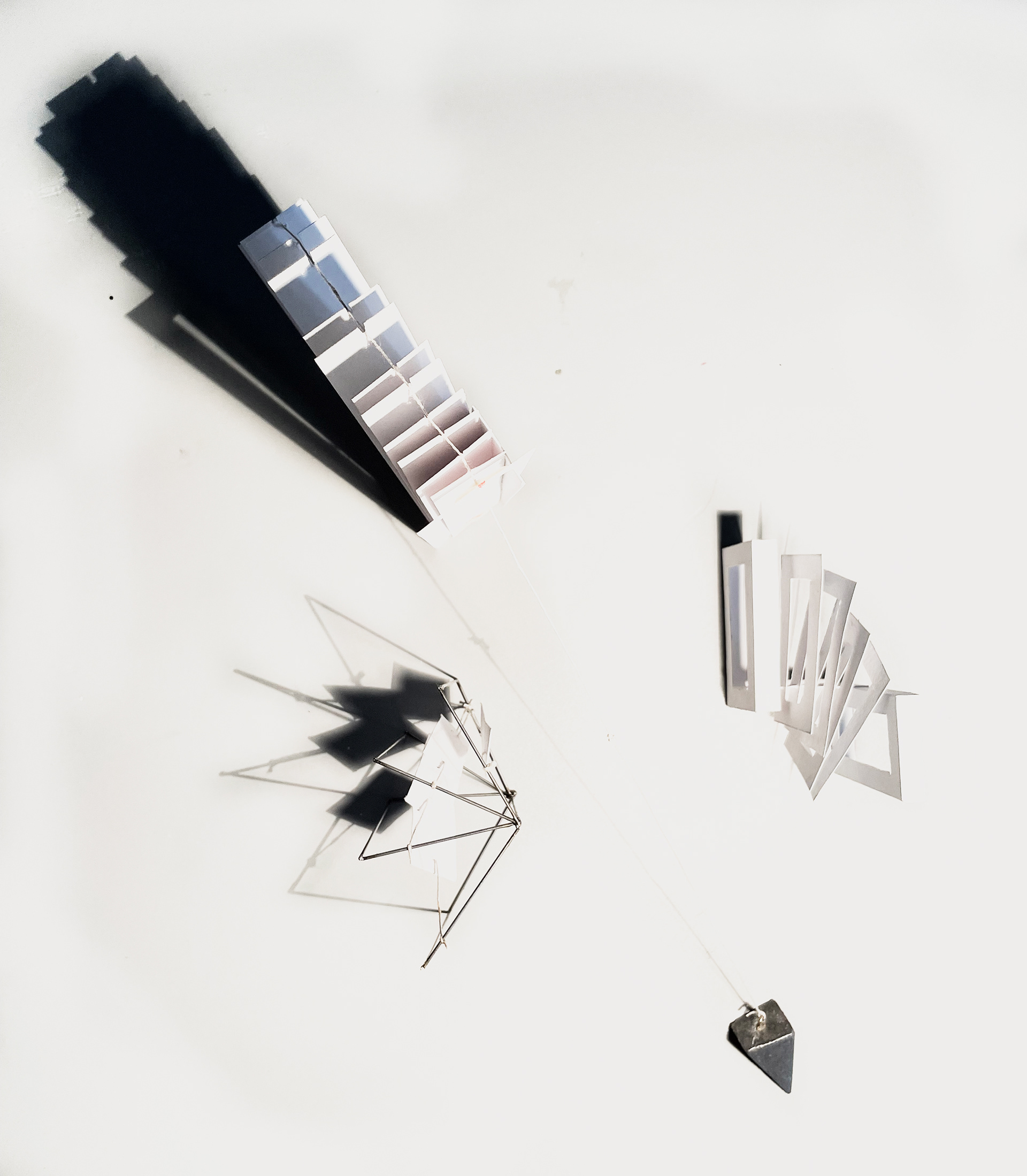
Parti - Playground ( objects placed in a field)
The sawtooth geometry derived from the parti analysis was used to determine the form of the modular classrooms. These outer edges follow the sawtooth logic to provide views, expand the space within the classrooms, and create dynamic shadows on the ground condition.
In order to give our project an urban logic and organization, we took a section of a single pea and used this as the form for our courtyards. From there, the project is broken down into 3 components: the pea, the pod, and the "kabobs". The pea component includes the modular classrooms and courtyards. The elementary school classrooms form a more protected and enclosed pea, and as the students grow older and gain more autonomy - the middle and high school classrooms begin to delaminate from the pea courtyards. The pod component includes the public housing structures and the facades, which extend off the sawtooth edge of the classroom modules and envelope the outer edges of the pod condition. The translucent fabric facades give the school a street logic by each one being a different color, so a student can determine from the ground level which "pea" of classrooms they must head to. The kabob conditions includes the public ground and the interior shared space of the school. These spaces shear and intersect through the pea-pod components and forms the primary circulation through the site. In the ground floor plan, the "kabobs" are untrimmed and represent the ground condition accessible to the public that includes the bus route/drop-offs, stair entrances, recreational sport courts, park, and playgrounds. In the second floor plan, the "kabobs" are trimmed and represent the interior shared space of the school that holds the auditorium, cafeteria, and the library ( which is accessible to the public).
P.S 001 - Ground Floor Plan
P.S 001 - Second Floor Plan
To prioritize the pedestrian within our site and establish a school zone within Park Avenue, we submerged it below the building. This is not only to give back to the city a pedestrian-friendly area and park, but it also gives back to the public and the students the longest view of Manhattan. Additionally, we altered the urban landscape by turning Madison Ave, East 111th St, and East 112th St in to cul-de-sacs, creating an above-ground parking lot for the school and public housing faculty, and establishing a bus route/lanes on the South end of Madison Ave, West 111th St, West 112th St, and through Fifth Ave.
Section Perspective
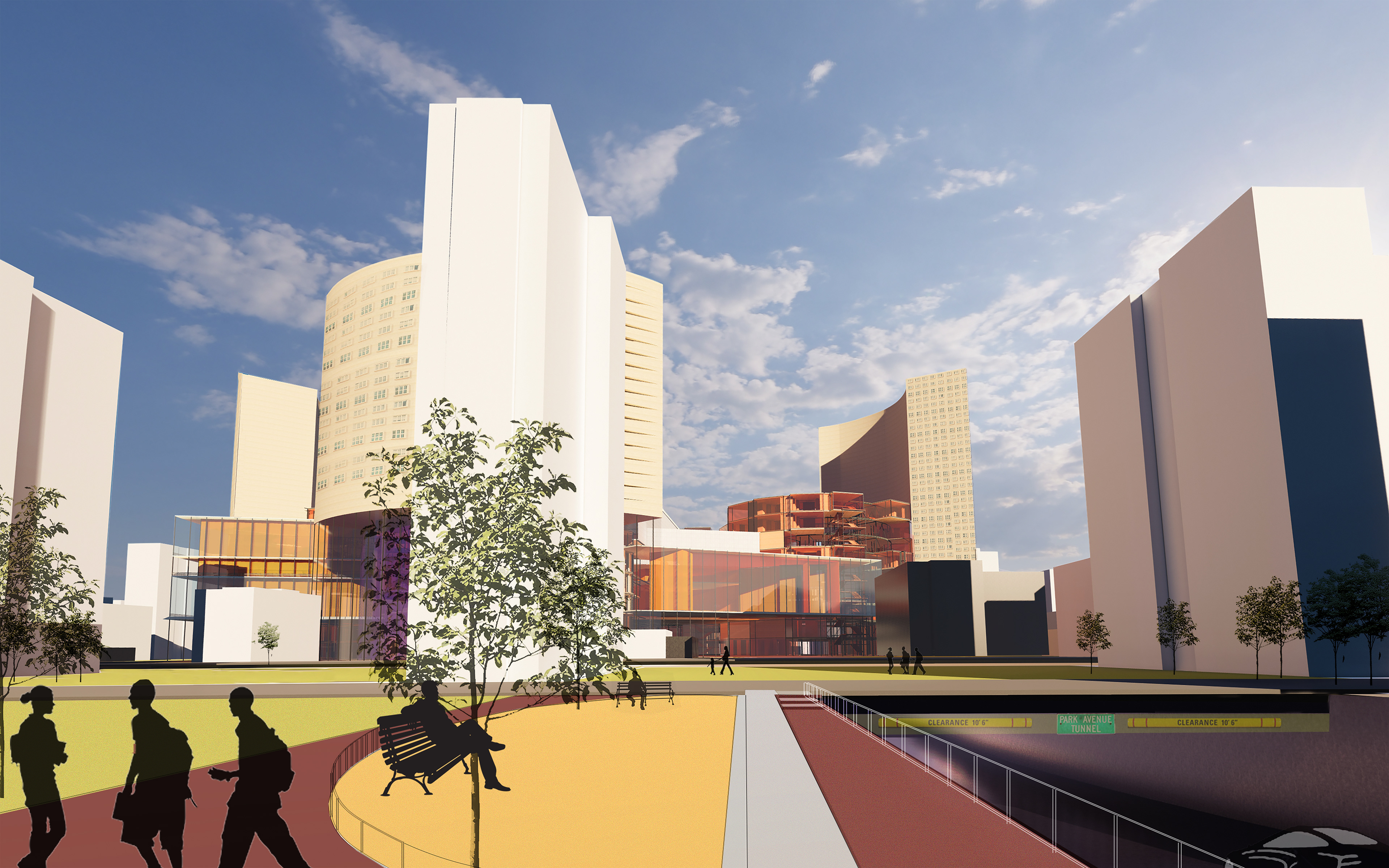
Street View from Park Ave

Ground Floor Entrance - Resident's View from the Housing Lobby
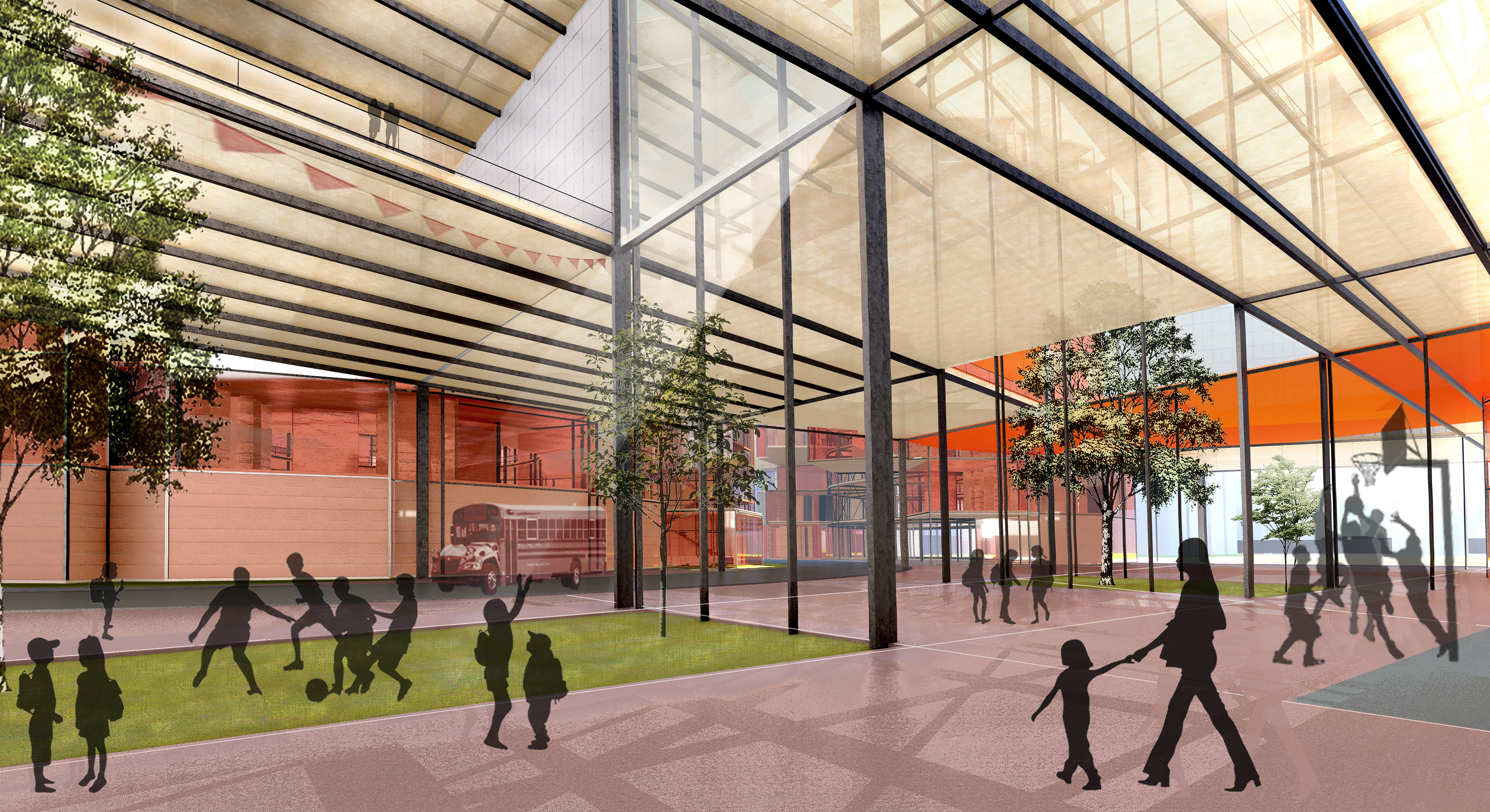
Public Ground Floor - "Kabob" Condition
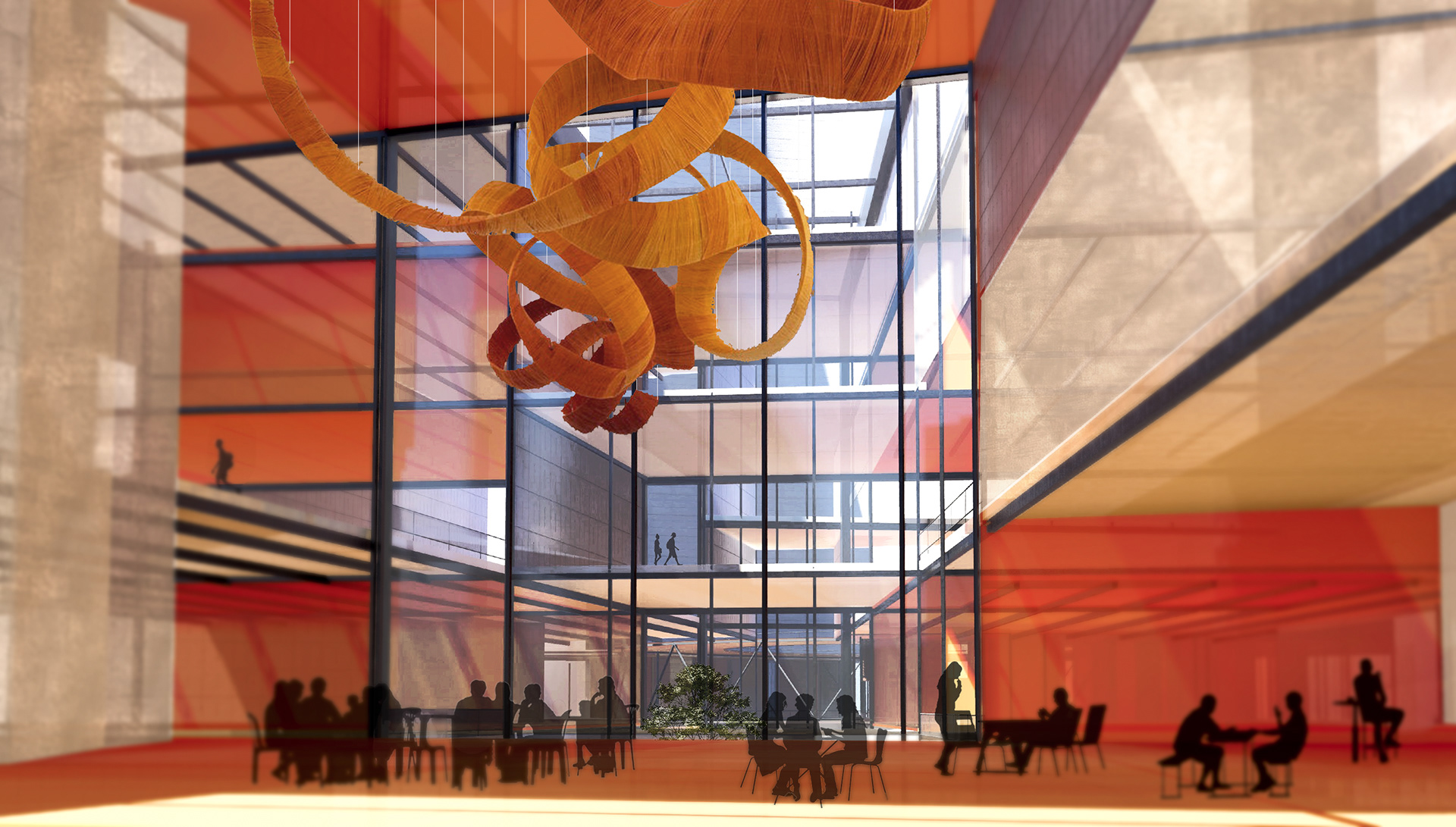
Interior View - Cafeteria
