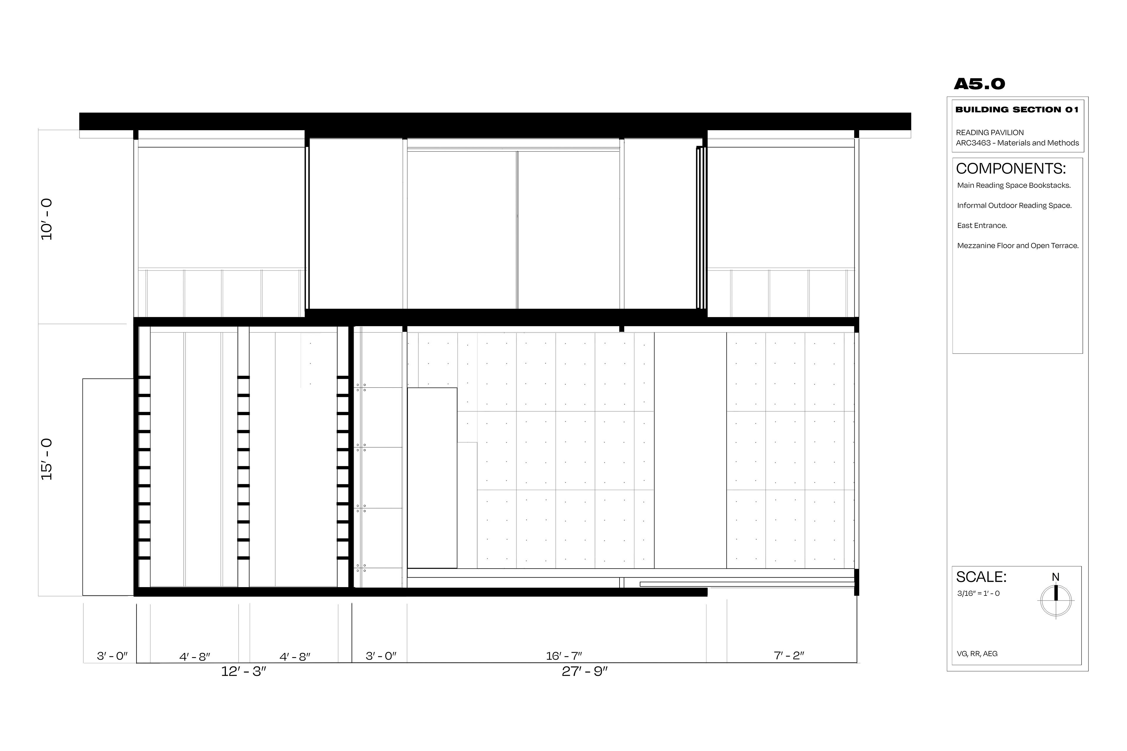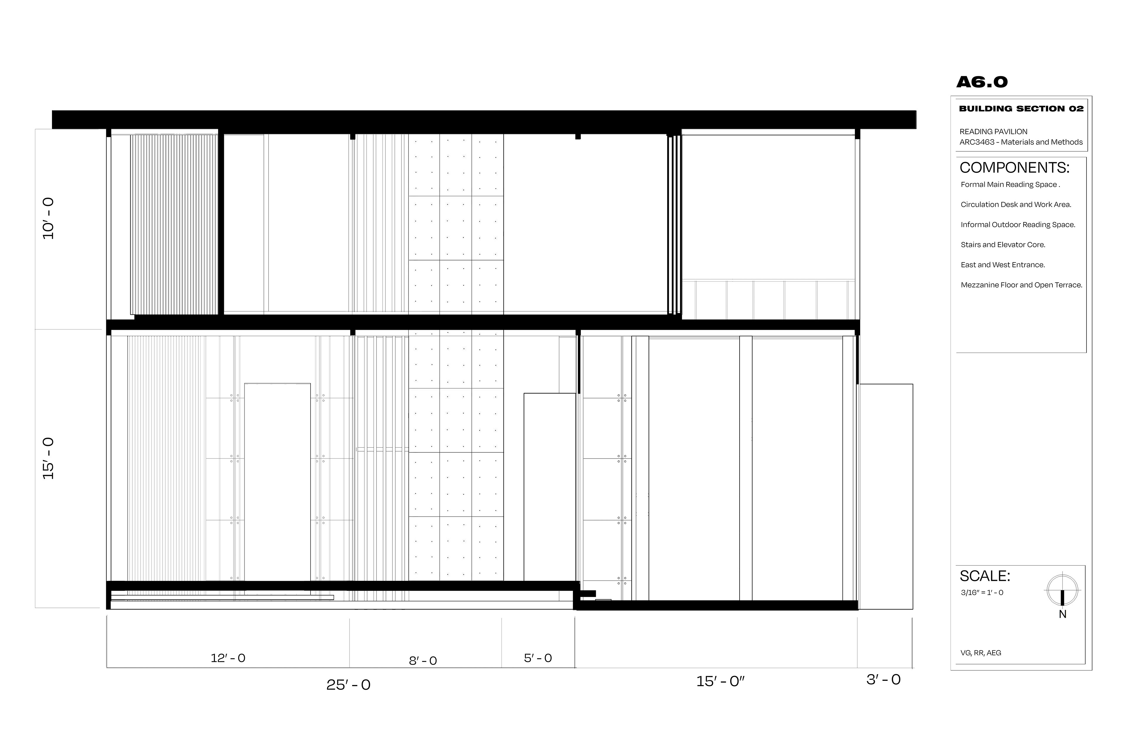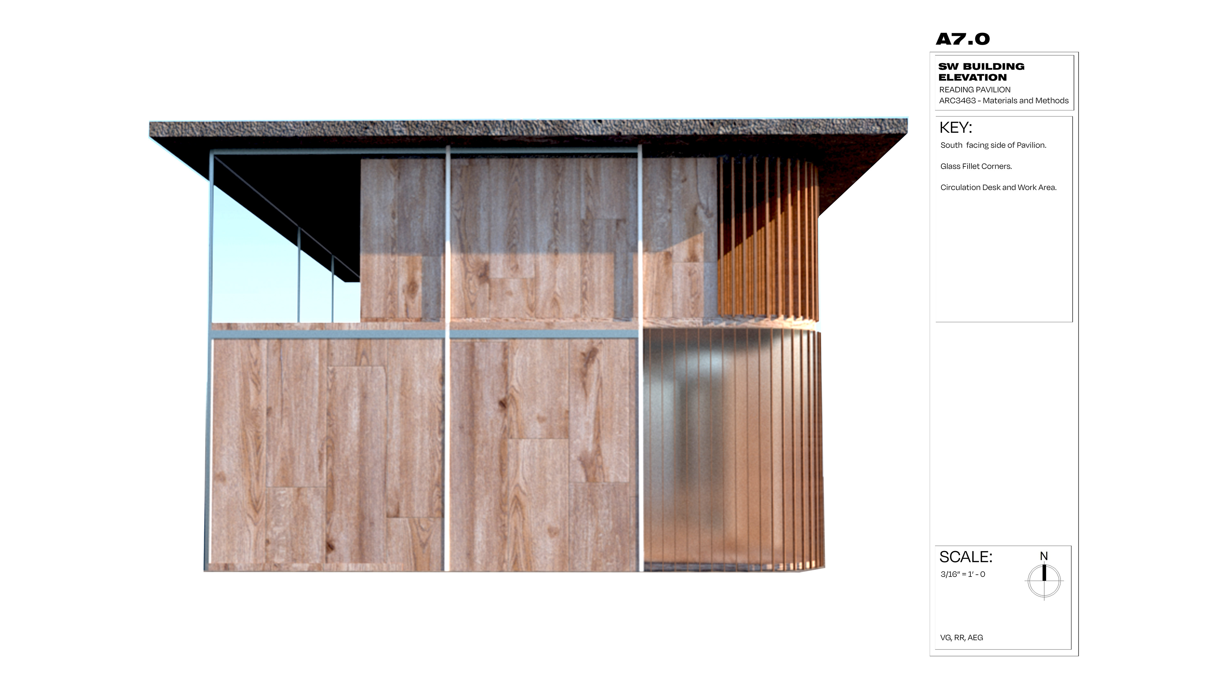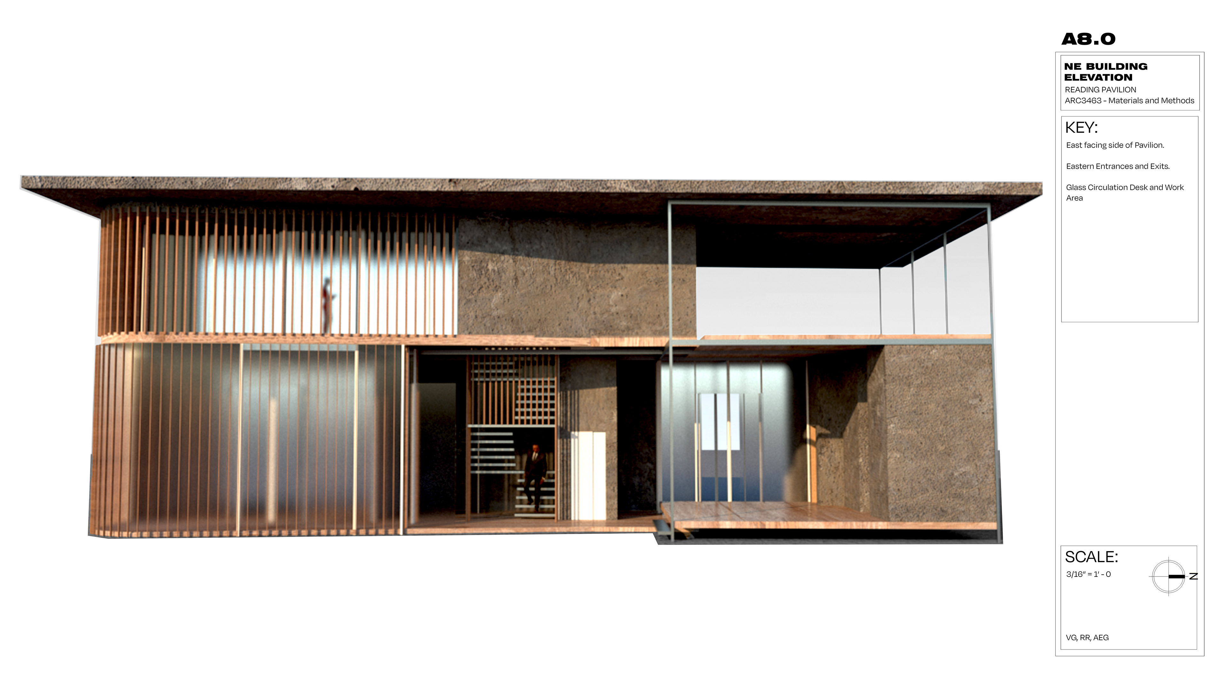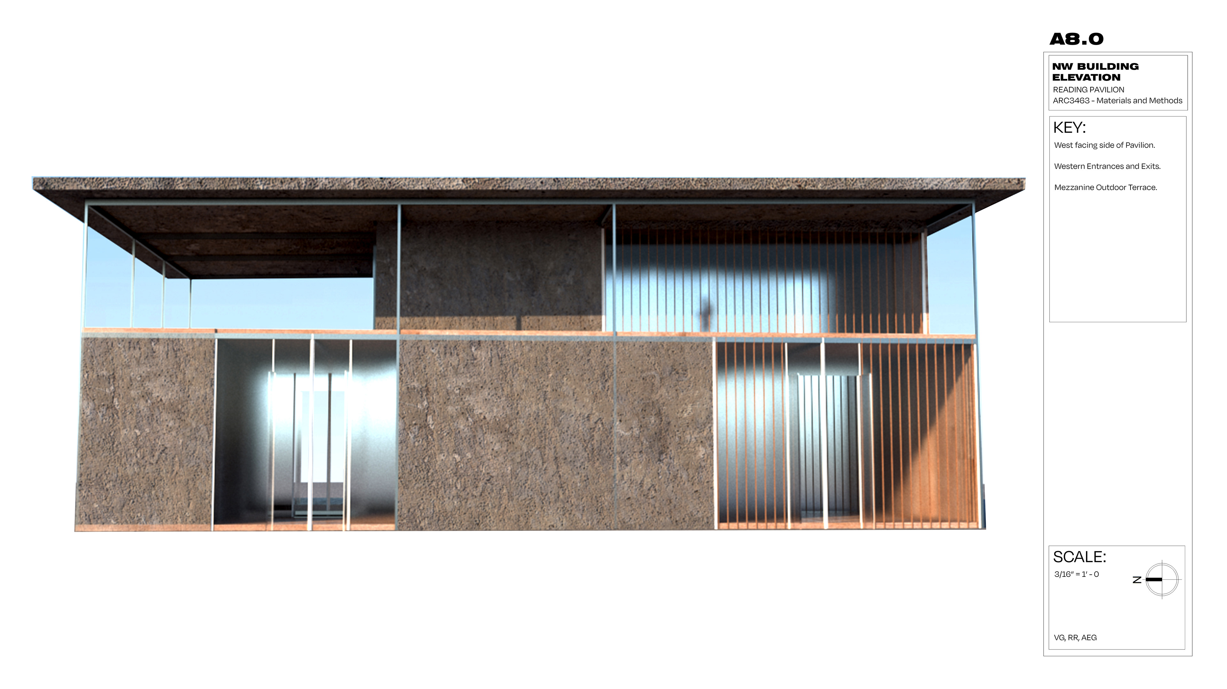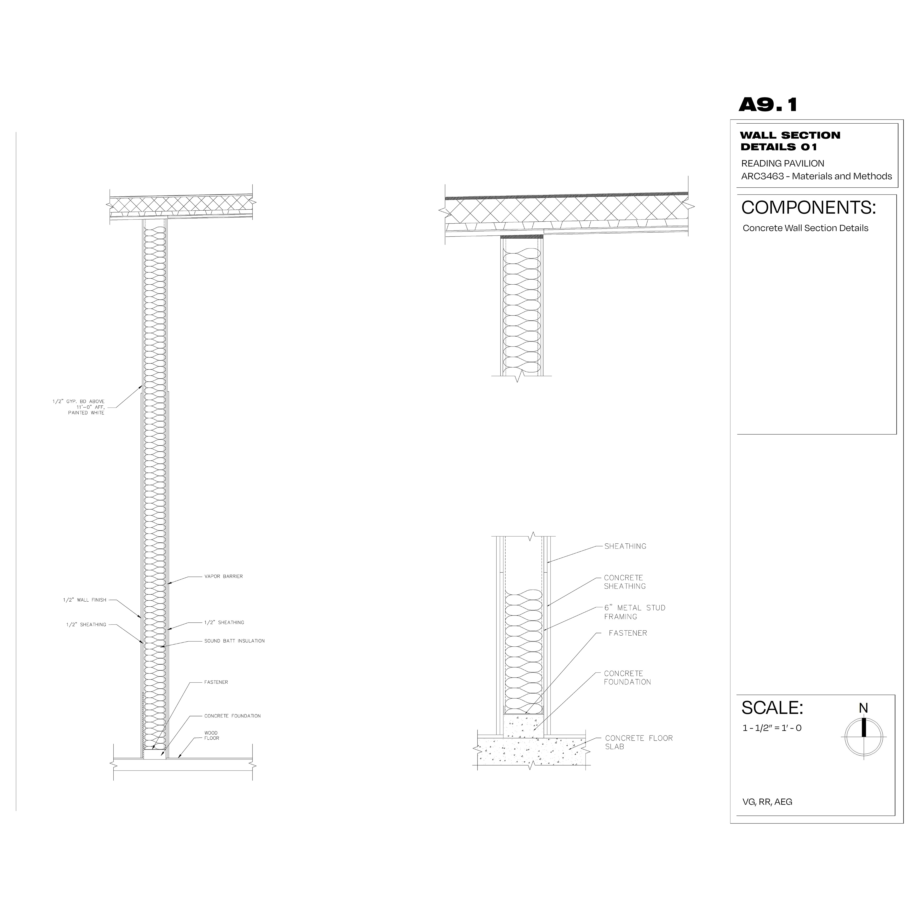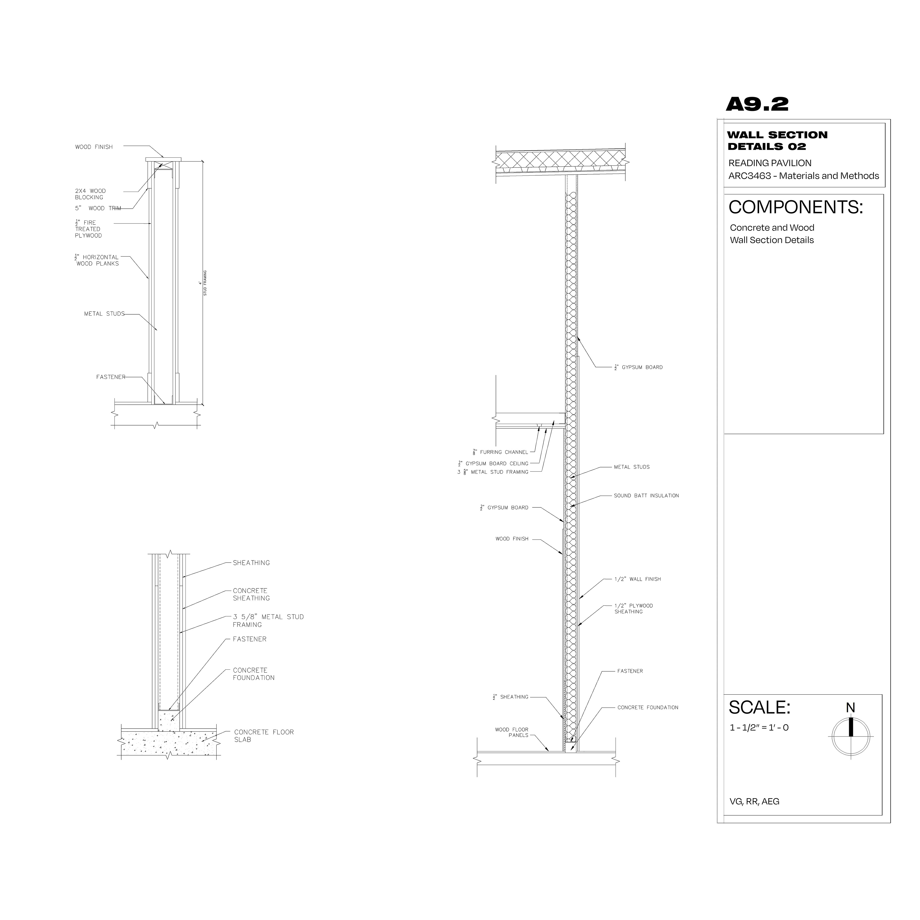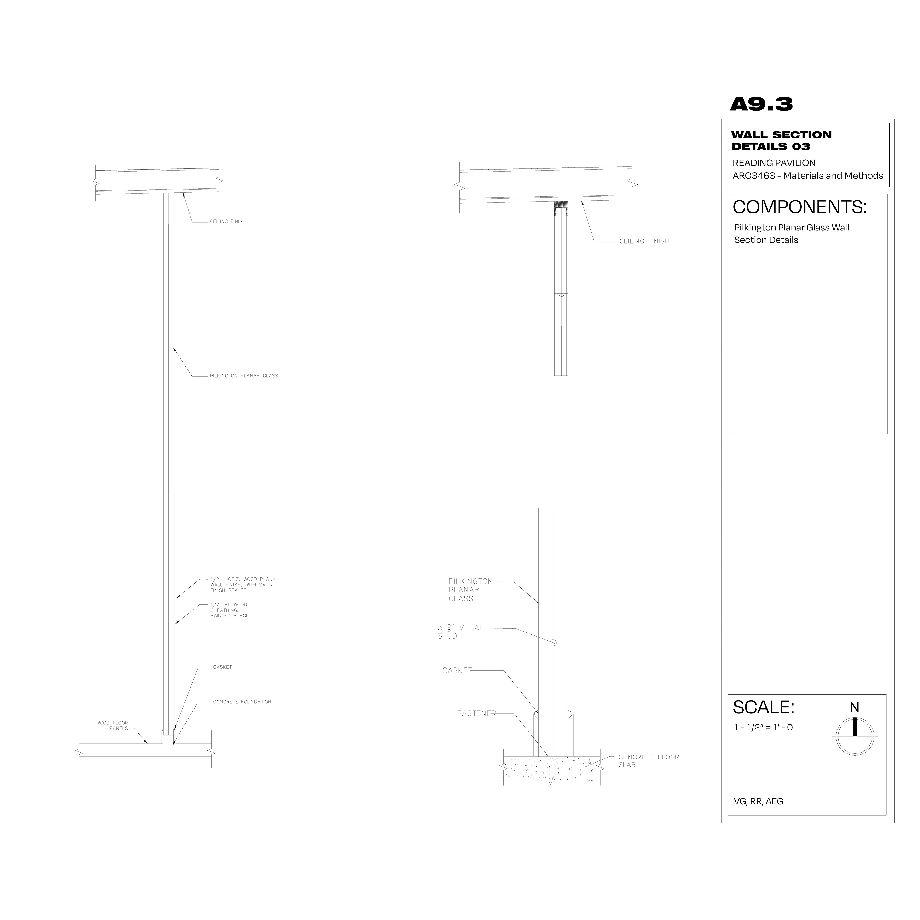This is a project that was completed in collaboration with Rachel Ruscigno and Alexia Emard-Gomez for our senior Materials and Methods project.
The objective was to develop a schematic and structural design for a Special Collections and Reading Pavilion for an existing library in Florida. We had to develop and organize 6 programs/spaces and a mezzanine level within the 40' x 70' footprint we we're provided with. The reading pavilion ground floor includes a large reading and studying area with book stacks, an informal reading and study area, a circulation desk and work area, two non-gendered bathrooms, a janitor's closet, a mechanical room, and an elevator core with stairs. The mezzanine level includes a studying and lounge area, with access to an open balcony. The entire design of the Reading Pavilion had to comply with the Florida Building Codes, and was completed using Autodesk AutoCAD, Rhino 7, Lumion, and Adobe Photoshop.
As a precedent, we analyzed the Lewis Glucksman Gallery in Cork, Ireland, designed by O'Donnell + Tuomey Architects. The modern and natural material palette of the Glucksman Gallery inspired us to utilize a combination of sterotomic (heavy mass) and filigree (light frames) structures for our pavilion. The main structural components of the pavilion are the concrete planar system, the steel columns and beams, and the Pilkington Planar glass system. In combination with these systems, we included limestone clad walls and timber cladding throughout the envelope, in order to provide more natural textures to the modern palette. The form of the Glucksman Gallery also inspired us to include a filleted edge condition in our pavilion, in order to break up the rigid, orthagonal form in plan and create a unique lighting condition within the interior through a curved timber envelope.
Overall, the pavilion was designed in a manner that allows the user to pursue their academic and leisure activities in both interior and exterior conditions. The material palette is simple and modern to accentuate the quiet and humble atmosphere of a library, and to provide the user with uninterrupted visual connections to the surrounding environment.
Site Plan - scale: 1/16" = 1" - 0
Floor Plans - scale: 1/16" = 1" - 0
